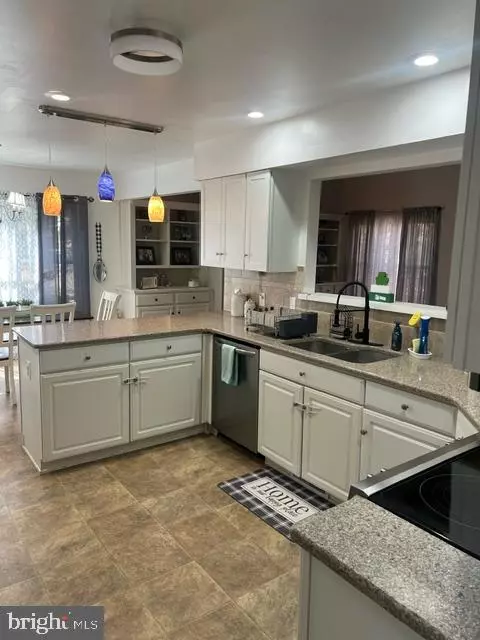$440,000
$435,000
1.1%For more information regarding the value of a property, please contact us for a free consultation.
8566 DOGWOOD BLOSSOM LN Denton, MD 21629
4 Beds
3 Baths
2,866 SqFt
Key Details
Sold Price $440,000
Property Type Single Family Home
Sub Type Detached
Listing Status Sold
Purchase Type For Sale
Square Footage 2,866 sqft
Price per Sqft $153
Subdivision None Available
MLS Listing ID MDCM2003978
Sold Date 11/15/24
Style Traditional
Bedrooms 4
Full Baths 2
Half Baths 1
HOA Y/N N
Abv Grd Liv Area 2,866
Originating Board BRIGHT
Year Built 1994
Annual Tax Amount $3,933
Tax Year 2024
Lot Size 0.758 Acres
Acres 0.76
Property Description
BACK ON MARKET THROUGH NO FAULT OF THE SELLERS. Home Sale contingency fell through for 2nd time!!
DON'T LET THIS ONE GET AWAY!
Welcome to your dream home at 8566 Dogwood Blossom Lane, where elegance meets functionality in a serene setting. This lovely 4-bedroom, 2.5-bathroom house is now available for sale, offering a perfect blend of comfort and convenience.
As you step inside, the open floor plan unfolds before you, framed by vaulted ceilings in the living room that create an air of spaciousness. The heart of this home is its living room, boasting a wood-burning fireplace that promises cozy evenings. The kitchen is a chef's delight featuring solid surface counter tops, stainless steel appliances including an electric cook top and oven, and microwave—perfect for culinary explorations. The dining area is just off the kitchen.
The house dazzles with a mix of hardwood, laminate, and freshly installed carpeting that add warmth and luxury underfoot. The primary bedroom suite on the first floor offers privacy and comfort, complete with an en suite bathroom featuring a separate soaking tub and shower.
Outdoors, a beautiful deck invites you to relax or entertain in style, while the stone driveway leads to a two-car attached garage, providing ample parking and storage solutions. A shed complements the backyard for additional storage needs.
Newly painted in 2022 and with a new septic system installed in 2019, this property is move-in ready. Located centrally near the historic Caroline County Country Club area -- the driving range is currently open -- it offers easy access to Rt. 404, DE, and beyond—ideal for commuting or leisure trips.
Don't miss the opportunity to make 8566 Dogwood Blossom Lane your forever home—where memories await to be created in an ambiance of comfort and luxury.
Location
State MD
County Caroline
Zoning R1
Rooms
Other Rooms Living Room, Dining Room, Primary Bedroom, Bedroom 2, Bedroom 3, Bedroom 4, Kitchen, Den, Bathroom 2
Main Level Bedrooms 4
Interior
Interior Features Floor Plan - Traditional, Attic, Built-Ins, Carpet, Ceiling Fan(s), Combination Kitchen/Dining, Dining Area, Entry Level Bedroom, Family Room Off Kitchen, Kitchen - Gourmet, Primary Bath(s), Recessed Lighting, Skylight(s), Bathroom - Stall Shower, Bathroom - Tub Shower, Upgraded Countertops, Walk-in Closet(s)
Hot Water Electric
Heating Heat Pump(s)
Cooling Ceiling Fan(s), Central A/C, Heat Pump(s)
Flooring Carpet, Hardwood
Fireplaces Number 1
Fireplaces Type Equipment, Mantel(s), Screen, Wood
Equipment Cooktop, Dishwasher, Dryer - Electric, Exhaust Fan, Icemaker, Microwave, Oven - Single, Oven/Range - Electric, Range Hood, Refrigerator, Stainless Steel Appliances, Washer, Water Heater
Fireplace Y
Appliance Cooktop, Dishwasher, Dryer - Electric, Exhaust Fan, Icemaker, Microwave, Oven - Single, Oven/Range - Electric, Range Hood, Refrigerator, Stainless Steel Appliances, Washer, Water Heater
Heat Source Electric
Laundry Main Floor
Exterior
Exterior Feature Deck(s)
Garage Additional Storage Area, Garage - Front Entry, Garage Door Opener, Inside Access
Garage Spaces 2.0
Utilities Available Sewer Available, Water Available
Waterfront N
Water Access N
Accessibility None
Porch Deck(s)
Attached Garage 2
Total Parking Spaces 2
Garage Y
Building
Lot Description Backs to Trees, Front Yard, Landscaping, Partly Wooded, Rear Yard, SideYard(s)
Story 1.5
Foundation Crawl Space
Sewer On Site Septic
Water Well
Architectural Style Traditional
Level or Stories 1.5
Additional Building Above Grade, Below Grade
New Construction N
Schools
School District Caroline County Public Schools
Others
Pets Allowed Y
Senior Community No
Tax ID 0603022757
Ownership Fee Simple
SqFt Source Assessor
Horse Property N
Special Listing Condition Standard
Pets Description No Pet Restrictions
Read Less
Want to know what your home might be worth? Contact us for a FREE valuation!

Our team is ready to help you sell your home for the highest possible price ASAP

Bought with Jarnell Preston Foster • Benson & Mangold, LLC






