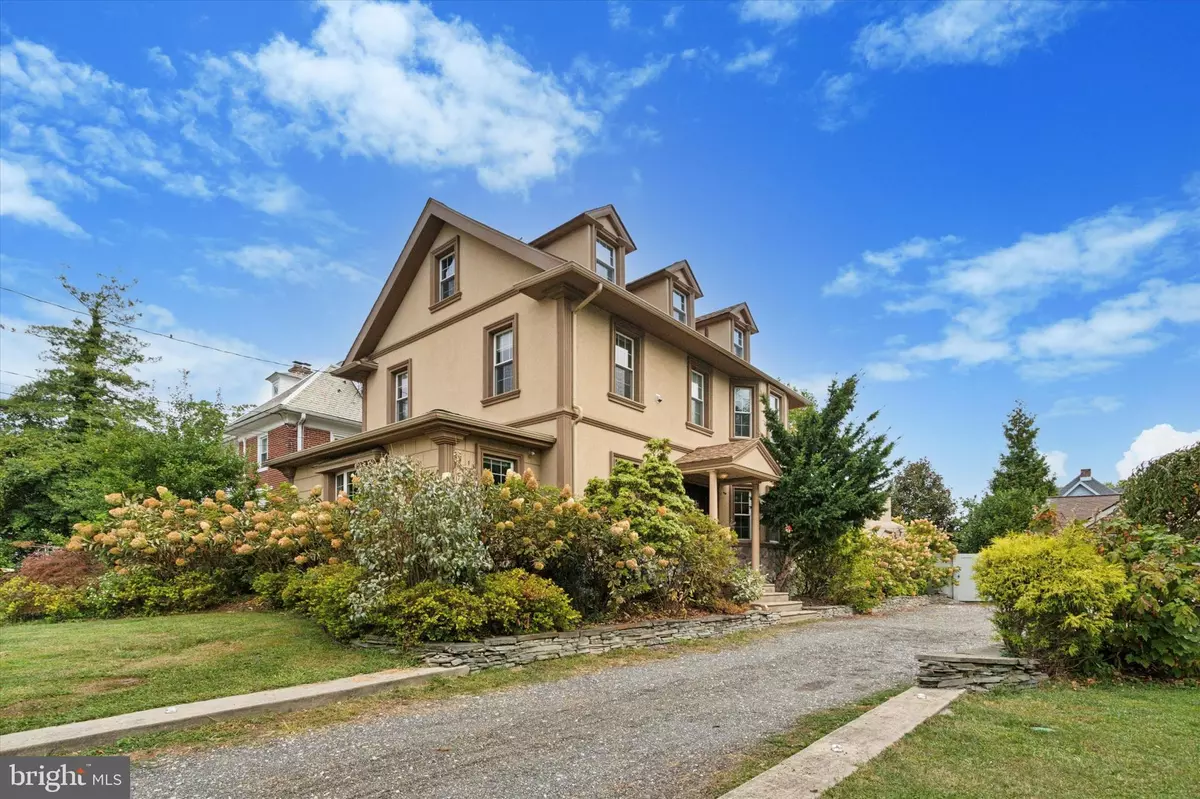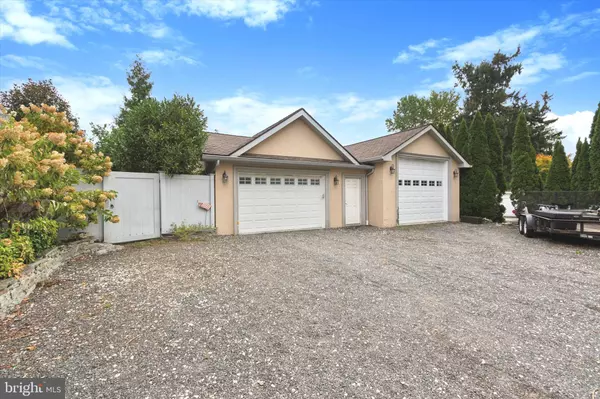$495,000
$495,000
For more information regarding the value of a property, please contact us for a free consultation.
233 W WINONA AVE Norwood, PA 19074
5 Beds
3 Baths
2,157 SqFt
Key Details
Sold Price $495,000
Property Type Single Family Home
Sub Type Detached
Listing Status Sold
Purchase Type For Sale
Square Footage 2,157 sqft
Price per Sqft $229
Subdivision None Available
MLS Listing ID PADE2075670
Sold Date 11/14/24
Style Colonial
Bedrooms 5
Full Baths 2
Half Baths 1
HOA Y/N N
Abv Grd Liv Area 2,157
Originating Board BRIGHT
Year Built 1908
Annual Tax Amount $7,254
Tax Year 2020
Lot Size 0.293 Acres
Acres 0.29
Property Description
Welcome to 233 W Winona Ave, a property so unique it redefines the meaning of a dream home in Delaware County. More than just a house, this is a personal compound offering the perfect blend of luxury, comfort, and functionality. With its expansive 12,763-square-foot lot, this property is ideal for those seeking a place where they can live, work, and entertain in style.
From the moment you arrive, the lush, well-manicured landscaping creates a sense of privacy and tranquility that makes you feel like you've stepped into your own personal retreat. The grand driveway, large enough to accommodate multiple family vehicles or even work trucks, adds to the impressive stature of the home. Picture yourself driving up to your new home, where every detail exudes quality and care.
The centerpiece of this property is the oversized, three-car detached garage, a true haven for contractors, small business owners, or car enthusiasts. This garage is more than just a place to park; it’s a versatile workspace perfect for storing tools, trucks, or equipment. Imagine turning this space into your personal workshop or art studio, or using it to showcase your car collection. The possibilities are endless, making this garage a rare gem for those who need a live-work environment.
As you step inside the home, you’re immediately greeted by an exceptional level of craftsmanship. Intricate woodwork and beautiful tile flooring set the stage for what’s to come. The custom kitchen, designed with elegance and practicality in mind, features granite countertops, high-end stainless steel appliances, and custom cabinetry. This is a space where you can envision cooking meals for family and friends, with French doors that lead directly to your custom outdoor patio.
Outdoors, the patio is an entertainer’s paradise, complete with a built-in grill and a stunning stone fireplace. Imagine hosting summer cookouts, enjoying evenings by the fire, and making memories in this perfect setting. The fenced backyard offers not only privacy but also a tranquil space for relaxation and fun, whether it’s a quiet evening or a lively gathering.
Back inside, the family room is the heart of the home, featuring a cozy fireplace that invites you to relax and unwind. This is the perfect spot for entertaining or simply enjoying a quiet night in. The flow of the home makes it easy to host guests while maintaining a comfortable atmosphere for day-to-day living.
Upstairs, the five spacious bedrooms continue the story of sophistication and comfort. Each room has been thoughtfully upgraded, providing a retreat for every member of the family. The bathrooms have been designed with the finest modern features, offering a spa-like experience within the comfort of your own home.
This home is the epitome of flexibility, offering everything you need to live, work, and play without ever leaving your property. Whether you're a business owner looking for a live-work space or a family searching for the perfect home, 233 W Winona Ave meets all your needs. The layout provides endless options, from creating home offices to hobby rooms or additional guest accommodations.
In addition to its luxurious features, this home offers a warm and welcoming atmosphere that makes it feel truly special. Located in the heart of Delaware County, you’ll enjoy the convenience of being close to everything, while still feeling like you’re in your own private haven.
233 W Winona Ave is not just a house—it’s an opportunity to create the lifestyle you’ve always dreamed of. From its impressive outdoor spaces to its elegant interior, this property offers everything you could want in a home. Don’t miss the chance to own one of the most unique and versatile properties in the area. Schedule your appointment today and see for yourself what makes this home so extraordinary.
Location
State PA
County Delaware
Area Norwood Boro (10431)
Zoning R-10 SINGLE FAMILY
Rooms
Other Rooms Living Room, Dining Room, Kitchen, Foyer
Basement Full
Interior
Interior Features Crown Moldings, Dining Area, Efficiency, Kitchen - Island, Recessed Lighting, Bathroom - Soaking Tub, Walk-in Closet(s), Wainscotting, Wood Floors, Bathroom - Walk-In Shower, Breakfast Area, Built-Ins, Ceiling Fan(s), Combination Kitchen/Dining, Floor Plan - Traditional, Kitchen - Eat-In
Hot Water Natural Gas
Heating Central
Cooling Central A/C
Flooring Hardwood, Tile/Brick
Fireplaces Number 1
Fireplaces Type Gas/Propane
Equipment Built-In Microwave, Dishwasher, Disposal, Dryer, Dryer - Gas, Exhaust Fan, Oven - Single, Oven/Range - Electric, Washer, Water Heater
Furnishings No
Fireplace Y
Window Features Double Pane,Energy Efficient,ENERGY STAR Qualified
Appliance Built-In Microwave, Dishwasher, Disposal, Dryer, Dryer - Gas, Exhaust Fan, Oven - Single, Oven/Range - Electric, Washer, Water Heater
Heat Source Natural Gas
Laundry Lower Floor, Basement
Exterior
Exterior Feature Patio(s)
Garage Additional Storage Area, Garage - Front Entry, Garage Door Opener
Garage Spaces 13.0
Fence Partially, Vinyl
Waterfront N
Water Access N
View Garden/Lawn
Roof Type Architectural Shingle
Street Surface Paved
Accessibility None
Porch Patio(s)
Road Frontage Boro/Township
Total Parking Spaces 13
Garage Y
Building
Lot Description Landscaping, Front Yard, Private, SideYard(s)
Story 3
Foundation Brick/Mortar
Sewer Public Sewer
Water Public
Architectural Style Colonial
Level or Stories 3
Additional Building Above Grade, Below Grade
Structure Type Dry Wall
New Construction N
Schools
School District Interboro
Others
Senior Community No
Tax ID 31-00-01871-00
Ownership Fee Simple
SqFt Source Estimated
Security Features Carbon Monoxide Detector(s),Exterior Cameras,Security System
Acceptable Financing Cash, Conventional, FHA, VA
Horse Property N
Listing Terms Cash, Conventional, FHA, VA
Financing Cash,Conventional,FHA,VA
Special Listing Condition Standard
Read Less
Want to know what your home might be worth? Contact us for a FREE valuation!

Our team is ready to help you sell your home for the highest possible price ASAP

Bought with Suzanne M Swisher • Coldwell Banker Realty






