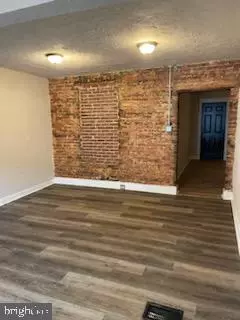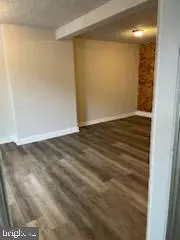$162,000
$159,900
1.3%For more information regarding the value of a property, please contact us for a free consultation.
218 S QUEEN ST York, PA 17403
5 Beds
2 Baths
2,256 SqFt
Key Details
Sold Price $162,000
Property Type Townhouse
Sub Type End of Row/Townhouse
Listing Status Sold
Purchase Type For Sale
Square Footage 2,256 sqft
Price per Sqft $71
Subdivision South Queen Street
MLS Listing ID PAYK2069794
Sold Date 10/31/24
Style Colonial
Bedrooms 5
Full Baths 1
Half Baths 1
HOA Y/N N
Abv Grd Liv Area 2,256
Originating Board BRIGHT
Year Built 1890
Annual Tax Amount $1,317
Tax Year 2024
Lot Size 2,779 Sqft
Acres 0.06
Property Description
Welcome to your dream home! This spacious 5-bedroom, 1.5-bath residence has been beautifully remodeled and is just waiting for you to make it your own. From the moment you step inside, you’ll be greeted by a bright, open floor plan that seamlessly blends modern elegance with cozy comfort. The first floor features an exposed brick wall in the dining room/ living room area and kitchen. Has a first-floor family room with lots of windows out to the private backyard beautiful landscape with off-street parking for two. The home has been beautifully upgraded with wall-to-wall carpet throughout the 2nd and 3rd floors. Home freshly painted as a new hot water tank new rubber roof new doors. Located in a friendly neighborhood with convenient access to schools, parks, shopping, and dining, this home is perfect for anyone looking to settle down in style. Don’t miss your chance to own this exceptional property! Schedule a showing today and envision your new life in this gorgeous home.
Location
State PA
County York
Area York City (15201)
Zoning RESIDENTIAL
Direction East
Rooms
Other Rooms Living Room, Bedroom 2, Bedroom 3, Bedroom 4, Bedroom 5, Kitchen, Family Room, Basement, Bedroom 1, Laundry, Bathroom 2
Basement Partial
Interior
Interior Features Carpet, Ceiling Fan(s), Combination Dining/Living, Family Room Off Kitchen, Floor Plan - Open, Walk-in Closet(s)
Hot Water Natural Gas
Heating Forced Air
Cooling None
Flooring Carpet, Luxury Vinyl Plank
Equipment Built-In Microwave, Stove, Refrigerator
Fireplace N
Window Features Bay/Bow,Double Hung,Double Pane
Appliance Built-In Microwave, Stove, Refrigerator
Heat Source Natural Gas
Laundry Main Floor
Exterior
Fence Privacy, Wood
Utilities Available Cable TV
Waterfront N
Water Access N
Roof Type Rubber
Accessibility None
Garage N
Building
Lot Description Level, Rear Yard
Story 3
Foundation Stone
Sewer Public Sewer
Water Public
Architectural Style Colonial
Level or Stories 3
Additional Building Above Grade, Below Grade
New Construction N
Schools
Elementary Schools Jackson
Middle Schools Hannah Penn
High Schools William Penn
School District York City
Others
Senior Community No
Tax ID 06-106-01-0015-00-00000
Ownership Fee Simple
SqFt Source Assessor
Acceptable Financing Cash, Conventional
Listing Terms Cash, Conventional
Financing Cash,Conventional
Special Listing Condition Standard
Read Less
Want to know what your home might be worth? Contact us for a FREE valuation!

Our team is ready to help you sell your home for the highest possible price ASAP

Bought with Anne Metelus • RE/MAX Optimum






