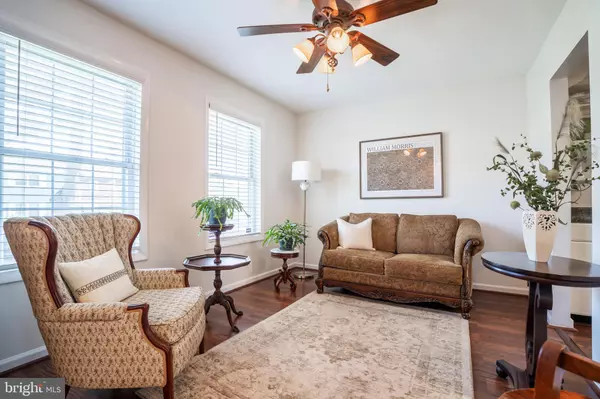$410,100
$375,000
9.4%For more information regarding the value of a property, please contact us for a free consultation.
14775 CANDLEWOOD CT Woodbridge, VA 22191
3 Beds
3 Baths
1,838 SqFt
Key Details
Sold Price $410,100
Property Type Townhouse
Sub Type End of Row/Townhouse
Listing Status Sold
Purchase Type For Sale
Square Footage 1,838 sqft
Price per Sqft $223
Subdivision Willowbrook
MLS Listing ID VAPW2079214
Sold Date 10/16/24
Style Colonial
Bedrooms 3
Full Baths 2
Half Baths 1
HOA Fees $125/mo
HOA Y/N Y
Abv Grd Liv Area 1,401
Originating Board BRIGHT
Year Built 1971
Annual Tax Amount $3,402
Tax Year 2024
Lot Size 2,513 Sqft
Acres 0.06
Property Description
Offer Deadline will be Monday at 12pm.
This beautifully updated end unit offers the perfect blend of modern comfort and convenience, ready for its next owner to move right in. Your new three-bedroom, two-and-a-half-bathroom home features brand new appliances, flooring, bathrooms, fresh paint, and stylish overhead lighting. The main level boasts an ideal layout, seamlessly flowing from the inviting living room to the updated kitchen, complete with newer appliances, and a spacious area perfect for a breakfast nook and dining space.
Upstairs, the large primary suite offers two generous closets and a fully renovated bathroom. Two additional bedrooms, a full bathroom, and extra storage closets complete the upper level. The finished basement provides versatile space for a potential fourth bedroom, home office, gym, or extra living area, with a laundry room and potential for an additional full bathroom. The downstairs flows perfectly to your massive, fully fenced backyard—ideal for gardening, entertaining, or relaxing.
Located just off Route 1/Featherstone, you’ll be minutes from major shopping, dining, and commuter options. Enjoy walkability to Veterans Park and the nearby dog park. With easy access to I-95, Route 1, and major commuter routes to Fort Belvoir, Quantico, DC, and the Pentagon, this home is a must-see. Don’t miss your chance—schedule your tour today!
Location
State VA
County Prince William
Zoning R6
Rooms
Other Rooms Living Room, Dining Room, Primary Bedroom, Bedroom 2, Bedroom 3, Kitchen, Game Room, Utility Room
Basement Full
Interior
Interior Features Dining Area, Primary Bath(s), Floor Plan - Traditional
Hot Water Natural Gas
Heating Forced Air
Cooling Central A/C
Equipment Dishwasher, Exhaust Fan, Refrigerator, Stove
Fireplace N
Appliance Dishwasher, Exhaust Fan, Refrigerator, Stove
Heat Source Natural Gas
Exterior
Garage Spaces 2.0
Fence Rear
Utilities Available Cable TV Available
Amenities Available Pool - Outdoor
Water Access N
Accessibility None
Total Parking Spaces 2
Garage N
Building
Lot Description Corner, Cul-de-sac
Story 3
Foundation Slab
Sewer Public Sewer
Water Public
Architectural Style Colonial
Level or Stories 3
Additional Building Above Grade, Below Grade
New Construction N
Schools
School District Prince William County Public Schools
Others
Pets Allowed Y
HOA Fee Include Common Area Maintenance,Parking Fee,Pool(s),Trash
Senior Community No
Tax ID 8391-75-7373
Ownership Fee Simple
SqFt Source Assessor
Acceptable Financing Conventional, FHA, VA, VHDA, Cash
Listing Terms Conventional, FHA, VA, VHDA, Cash
Financing Conventional,FHA,VA,VHDA,Cash
Special Listing Condition Standard
Pets Description No Pet Restrictions
Read Less
Want to know what your home might be worth? Contact us for a FREE valuation!

Our team is ready to help you sell your home for the highest possible price ASAP

Bought with Poppy Guo • Coldwell Banker Realty






