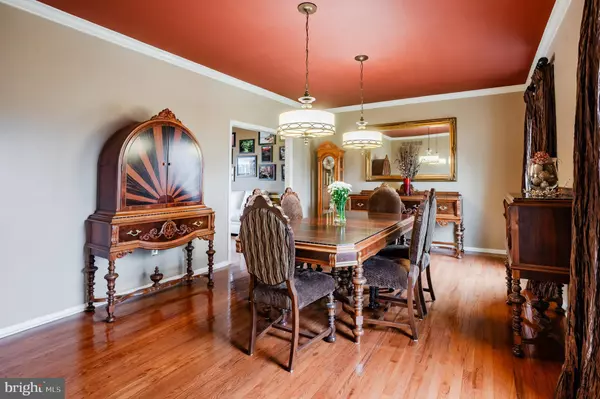$787,000
$725,000
8.6%For more information regarding the value of a property, please contact us for a free consultation.
1020 HILDEBIDLE DR Collegeville, PA 19426
5 Beds
4 Baths
3,168 SqFt
Key Details
Sold Price $787,000
Property Type Single Family Home
Sub Type Detached
Listing Status Sold
Purchase Type For Sale
Square Footage 3,168 sqft
Price per Sqft $248
Subdivision Palm Beach Farm
MLS Listing ID PAMC2095592
Sold Date 04/22/24
Style Colonial
Bedrooms 5
Full Baths 3
Half Baths 1
HOA Fees $16/ann
HOA Y/N Y
Abv Grd Liv Area 3,168
Originating Board BRIGHT
Year Built 1991
Annual Tax Amount $9,528
Tax Year 2022
Lot Size 2.000 Acres
Acres 2.0
Lot Dimensions 175.00 x 0.00
Property Description
Prepare to fall in love with this stunning 5-bedroom, 3.5-bath Colonial in the desirable Methacton School District.
This beautiful home boasts an inviting entrance foyer with 9 foot ceilings, a spacious Living Room, and a formal Dining Room. The oversized Eat-In-Kitchen features bar seating, a separate dining area, granite countertops, 42-inch cabinets, a tile backsplash, a double sink, a built-in microwave, a dishwasher, and a walk-in pantry. The kitchen’s convenient location near the Dining Room, Family Room with a gas fireplace and bump out bay window, and glass enclosed Sunroom makes it the heart of the home. Additionally, the first-floor Laundry Room and Powder Room complete this space.
Upstairs, you’ll find the Primary Bedroom Suite along with four additional Bedrooms. The Primary Bedroom offers a tray ceiling, custom walk-in closet and an en suite Bath with a large tiled shower with seat, a soaking bathtub, double sinks and skylight. The other Bedrooms are spacious and provide excellent closet space. The updated hall Bath features a tub-shower, a double sink vanity, attractive flooring and skylight.
The high-ceilinged roomy full basement has been tastefully partially finished. It includes a dry bar with counter seating, and a full Bath with a tub-shower. There is also a separate room currently set up as a fitness space, which can be re-imagined into other uses. There is a mechanical and storage area with workbenches .
Situated on approximately 2 acres, this home offers awesome views and magnificent perennial flower gardens that will surprise you come spring. The above-ground pool with a large wrap-around deck that is adjacent to the Sunroom is the perfect spot to unwind after a long day or host your next celebration.
Other notable amenities include crown molding, chair rail, recessed lighting, hardwood flooring, and attic access. The property also features a large shed and attached two-car garage.
Conveniently located near shopping, restaurants, schools, and major roads, this home is a must-see. Schedule your appointment now and experience the charm and comfort of this fantastic property!
Location
State PA
County Montgomery
Area Lower Providence Twp (10643)
Zoning RESIDENTIAL
Rooms
Other Rooms Living Room, Dining Room, Bedroom 2, Bedroom 3, Bedroom 4, Bedroom 5, Kitchen, Family Room, Bedroom 1, Sun/Florida Room, Laundry
Basement Partially Finished
Interior
Hot Water Natural Gas
Heating Forced Air, Central
Cooling Central A/C
Fireplaces Number 1
Fireplace Y
Heat Source Natural Gas
Exterior
Garage Garage - Side Entry, Garage Door Opener
Garage Spaces 2.0
Pool Above Ground
Waterfront N
Water Access N
Accessibility None
Attached Garage 2
Total Parking Spaces 2
Garage Y
Building
Story 2
Foundation Concrete Perimeter
Sewer Public Sewer
Water Public
Architectural Style Colonial
Level or Stories 2
Additional Building Above Grade, Below Grade
New Construction N
Schools
School District Methacton
Others
Senior Community No
Tax ID 43-00-06275-441
Ownership Fee Simple
SqFt Source Assessor
Special Listing Condition Standard
Read Less
Want to know what your home might be worth? Contact us for a FREE valuation!

Our team is ready to help you sell your home for the highest possible price ASAP

Bought with Bernadette Robinson • Keller Williams Real Estate-Blue Bell






