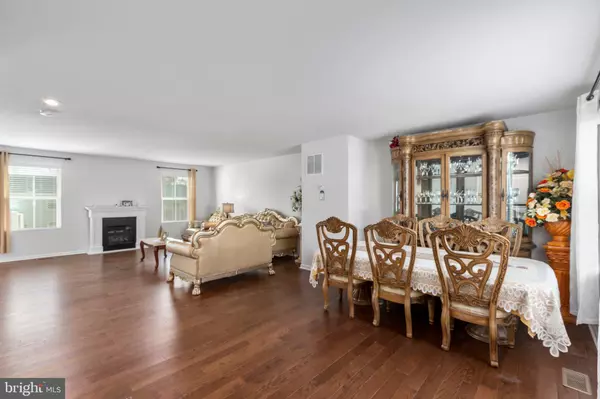$555,000
$549,999
0.9%For more information regarding the value of a property, please contact us for a free consultation.
613 MCFERREN RD Stafford, VA 22554
5 Beds
4 Baths
3,200 SqFt
Key Details
Sold Price $555,000
Property Type Single Family Home
Sub Type Detached
Listing Status Sold
Purchase Type For Sale
Square Footage 3,200 sqft
Price per Sqft $173
Subdivision Kendall Hills
MLS Listing ID VAST2025394
Sold Date 12/01/23
Style Traditional,Colonial
Bedrooms 5
Full Baths 3
Half Baths 1
HOA Fees $50/mo
HOA Y/N Y
Abv Grd Liv Area 2,300
Originating Board BRIGHT
Year Built 2022
Annual Tax Amount $3,701
Tax Year 2022
Lot Size 8,041 Sqft
Acres 0.18
Property Description
Don't Build. Buy Now. This beautiful same as new one year old home is waiting for you! The owners have tastefully selected options and colors for the look of a model home. The exterior features and landscaping provide an inviting entrance through the covered front entry. The main level boasts an open floor plan with hardwood and luxury vinyl plank flooring. The warm electric fireplace conveys. The living/dining room combo flows through to the spacious cooks kitchen. Rich dark cabinets accented with stainless hardware, sparkling granite counters, detailed tile backsplash, LED lighting throughout, Stainless steel appliances, pantry, Large Island with seating, AND space for a breakfast table! Don't want to eat in? Head out the back door to the brand new maintenance free 12x16 deck with stairs leading down into the huge backyard. The entry closet, power room, and garage entrance complete this main level. The upper level is easily accessible with a mid entry staircase. This level hosts four bedrooms AND a loft/sitting area! (Could be another bedroom) The primary bedroom is spacious enough for the largest of furniture. Plenty of natural light and TWO large walk in closets. The primary bath has an oversized shower and double bowl vanity. The three remaining bedrooms are larger than normal and all with close access to the shared hall bath with linen closet. Did I mention the laundry room is on the bedroom level? The finished basement level adds lots of opportunity to extend your living space. Entertaining possibilities are endless with the generous sized rec room. (games, movies, parties) The full bath provides your very own spa, with designer tile and touches you must see. Enjoy at your leisure the large jetted tub, walk in shower, and private water closet. There is another bedroom (NTC) with two spacious closets. Plenty of storage area for your holiday decorations. The exterior door leads into the huge backyard that awaits your imagination for an outside oasis. There is a builder installed generator hook up. This well maintained home is ready for your tour. Located in a cozy Stafford community that offers minutes to Rt 1, I95, commuter lots, VRE, Quantico, shops, restaurants, and more.
Location
State VA
County Stafford
Zoning A1
Rooms
Basement Walkout Level, Fully Finished, Full, Rear Entrance
Interior
Interior Features Carpet, Floor Plan - Open, Ceiling Fan(s), Kitchen - Island, Pantry, Soaking Tub, Upgraded Countertops, Wood Floors, Primary Bath(s)
Hot Water Electric
Heating Forced Air
Cooling Central A/C
Fireplaces Number 1
Fireplaces Type Electric, Free Standing
Equipment Built-In Microwave, Dishwasher, Disposal, Oven/Range - Electric, Refrigerator, Icemaker, Washer, Dryer, Stainless Steel Appliances
Fireplace Y
Window Features Energy Efficient
Appliance Built-In Microwave, Dishwasher, Disposal, Oven/Range - Electric, Refrigerator, Icemaker, Washer, Dryer, Stainless Steel Appliances
Heat Source Electric
Laundry Upper Floor, Washer In Unit, Dryer In Unit
Exterior
Exterior Feature Deck(s)
Parking Features Garage - Front Entry, Garage Door Opener
Garage Spaces 6.0
Water Access N
Accessibility Other
Porch Deck(s)
Attached Garage 2
Total Parking Spaces 6
Garage Y
Building
Lot Description Rear Yard
Story 3
Foundation Concrete Perimeter
Sewer Public Sewer
Water Public
Architectural Style Traditional, Colonial
Level or Stories 3
Additional Building Above Grade, Below Grade
New Construction N
Schools
School District Stafford County Public Schools
Others
HOA Fee Include Trash,Snow Removal,Common Area Maintenance
Senior Community No
Tax ID 38G 48
Ownership Fee Simple
SqFt Source Assessor
Acceptable Financing Cash, Conventional, FHA, VA
Listing Terms Cash, Conventional, FHA, VA
Financing Cash,Conventional,FHA,VA
Special Listing Condition Standard
Read Less
Want to know what your home might be worth? Contact us for a FREE valuation!

Our team is ready to help you sell your home for the highest possible price ASAP

Bought with Claudette T Smith • Pearson Smith Realty, LLC





