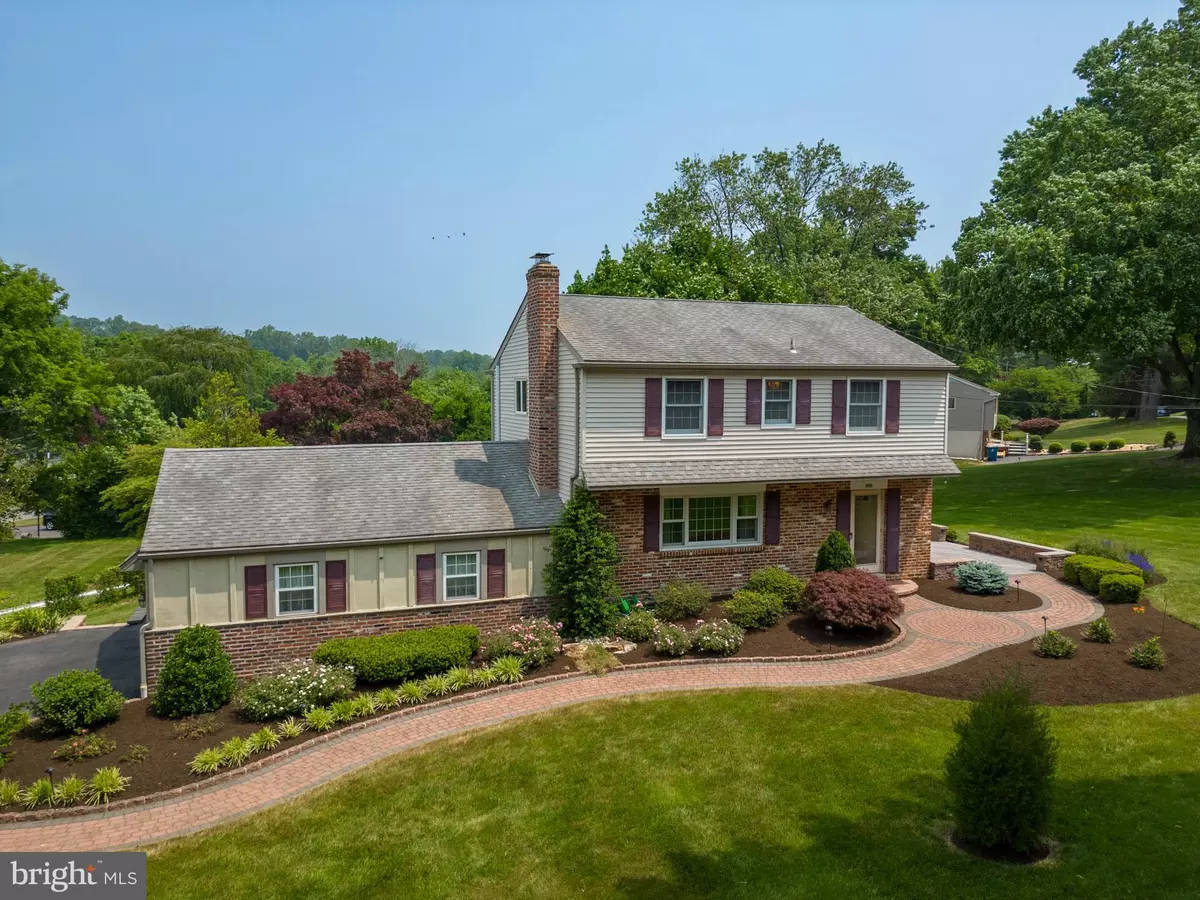Bought with Matt McGonigle • Swayne Real Estate Group, LLC
$555,000
$495,000
12.1%For more information regarding the value of a property, please contact us for a free consultation.
813 EDWARD LN West Chester, PA 19382
4 Beds
3 Baths
1,860 SqFt
Key Details
Sold Price $555,000
Property Type Single Family Home
Sub Type Detached
Listing Status Sold
Purchase Type For Sale
Square Footage 1,860 sqft
Price per Sqft $298
Subdivision None Available
MLS Listing ID PACT2047232
Sold Date 07/18/23
Style Colonial
Bedrooms 4
Full Baths 2
Half Baths 1
HOA Y/N N
Abv Grd Liv Area 1,560
Year Built 1965
Available Date 2023-06-15
Annual Tax Amount $4,513
Tax Year 2023
Lot Size 0.370 Acres
Acres 0.37
Lot Dimensions 0.00 x 0.00
Property Sub-Type Detached
Source BRIGHT
Property Description
What a lovely location right at the corner of Westtown Rd and Edward Ln. You'll have a wealth of shopping, dining, and amenities nearby with incredibly easy access to Rte 3 and Rte 202. 813 Edward Ln is a classic Colonial-style home on a corner lot with a beautiful front, side and back yard, and a 2-car side entry garage. This home features an eat-in kitchen, a front living room with a wood burning fireplace, a formal dining room with direct access to the back deck, and a convenient 1st floor powder room with laundry. Upstairs there are 4 good-sized bedrooms and 2 full bathrooms including a spacious owner's suite with an en suite bath. There are hardwood floors throughout, a ceiling fan in the kitchen, and a wonderful overall layout that can inspire you to add your own personal design updates. The finished basement expands your living space and features built-in bookshelves and a bright, open great room. A wonderfully versatile space to create a home office, workout space, home theater, or more. This home also features a back deck and a side patio, a spacious yard, and a brick front walkway and landscaping beds. A wonderful location to spark your creative vision. Request a personal tour today!
Location
State PA
County Chester
Area West Goshen Twp (10352)
Zoning R10 RES
Rooms
Other Rooms Living Room, Dining Room, Primary Bedroom, Bedroom 2, Bedroom 3, Bedroom 4, Kitchen, Great Room, Bathroom 2, Primary Bathroom, Half Bath
Basement Fully Finished
Interior
Interior Features Built-Ins, Carpet, Ceiling Fan(s), Dining Area, Floor Plan - Traditional, Kitchen - Eat-In, Primary Bath(s), Wood Floors
Hot Water Oil
Heating Hot Water & Baseboard - Electric
Cooling Central A/C
Fireplaces Number 1
Fireplaces Type Wood
Fireplace Y
Heat Source Oil
Exterior
Exterior Feature Deck(s), Patio(s)
Parking Features Garage - Side Entry
Garage Spaces 4.0
Water Access N
Accessibility None
Porch Deck(s), Patio(s)
Attached Garage 2
Total Parking Spaces 4
Garage Y
Building
Story 2
Foundation Permanent
Sewer Public Sewer
Water Public
Architectural Style Colonial
Level or Stories 2
Additional Building Above Grade, Below Grade
New Construction N
Schools
School District West Chester Area
Others
Senior Community No
Tax ID 52-06J-0010
Ownership Fee Simple
SqFt Source Assessor
Special Listing Condition Standard
Read Less
Want to know what your home might be worth? Contact us for a FREE valuation!

Our team is ready to help you sell your home for the highest possible price ASAP






