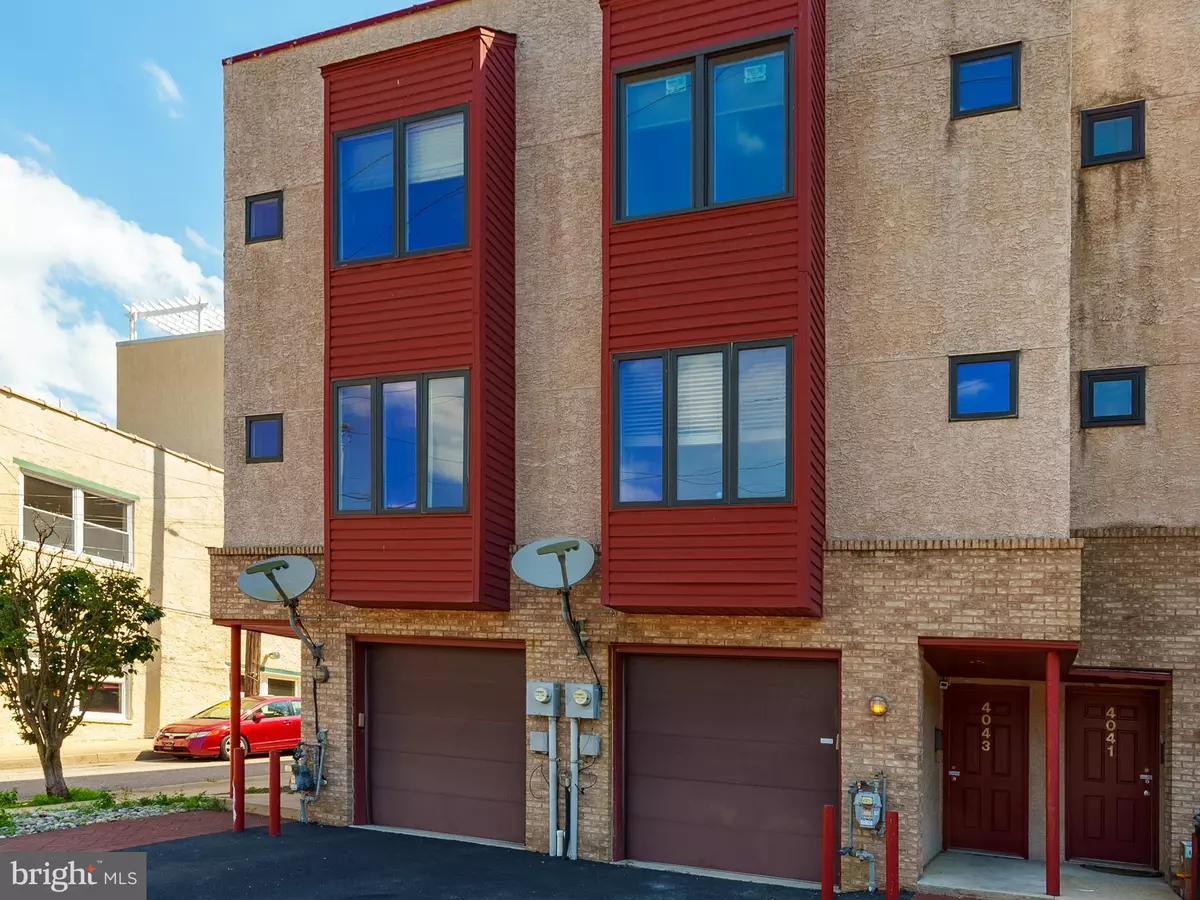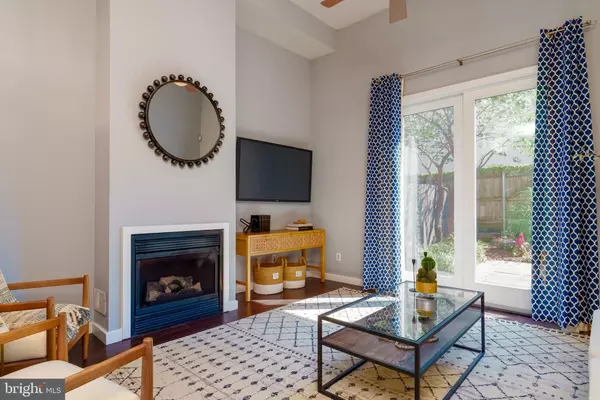$485,000
$499,000
2.8%For more information regarding the value of a property, please contact us for a free consultation.
4043 CRESSON ST Philadelphia, PA 19127
3 Beds
3 Baths
1,728 SqFt
Key Details
Sold Price $485,000
Property Type Townhouse
Sub Type Interior Row/Townhouse
Listing Status Sold
Purchase Type For Sale
Square Footage 1,728 sqft
Price per Sqft $280
Subdivision Manayunk
MLS Listing ID PAPH2006176
Sold Date 08/11/21
Style Contemporary
Bedrooms 3
Full Baths 2
Half Baths 1
HOA Y/N N
Abv Grd Liv Area 1,728
Originating Board BRIGHT
Year Built 2004
Annual Tax Amount $4,521
Tax Year 2020
Lot Size 3,940 Sqft
Acres 0.09
Lot Dimensions 16.24 x 90.47
Property Description
Completely renovated townhome in Manayunk! 4043 Cresson St has it all from parking and outdoor living space to chic interior finishes, excellent storage, and a great location. Be in the midst of it all, just 1 block from Main St, Manayunk and within easy distance of the Wissahickon train station and Wissahickon Valley Park. With a 4-level contemporary floor plan youll enjoy a magnificent, beautifully updated kitchen with high-end finishes that include Carrara marble countertops, modern white cabinets, subway tile backsplash, stainless steel appliances, gas cooking, a wine fridge, and a large center island with seating for 6. The delight of any chef and home entertainer, the kitchen also features a charming window nook that provides excellent light. The dining area is completely open to the kitchen and also overlooks the great room. And what a great room! With high ceilings, a slider to the patio, and a gas fireplace, this is a sophisticated living space for relaxation or entertaining. Up one level youll find 2 good-sized bedrooms and a full bathroom. Both bedrooms feature natural carpeting and good natural light. The owner's retreat spans the entire 4th floor penthouse level which features the primary bedroom with an amazing walk-in closet with custom built-in storage, a full bath, and access to your rooftop deck. Enjoy the views in your own spacious, private rooftop getaway! Need even more outdoor living space? Theres also a charming fenced backyard with a patio where you can try your green thumb or set up a grilling station. Plus, with a 1-car garage and a driveway, youll have not only 1 but 2 highly coveted private parking spots, and you can easily walk to the shops and restaurants on Main St. 4043 Cresson St also features an entry level powder room and access to the back patio, a new roof with a 15-year warranty, central air with 1-year warranty, a security system, and low-maintenance/high quality laminate flooring throughout, with carpeting in the bedrooms. Completely renovated in 2017, with storage, parking, a patio & rooftop deck, as well as nearby amenities you can have it all! Request a personal appointment today!
Location
State PA
County Philadelphia
Area 19127 (19127)
Zoning R46 RES:
Rooms
Other Rooms Dining Room, Primary Bedroom, Bedroom 2, Kitchen, Foyer, Bedroom 1, Great Room, Bathroom 1, Primary Bathroom, Half Bath
Interior
Interior Features Carpet, Dining Area, Kitchen - Gourmet, Walk-in Closet(s), Ceiling Fan(s), Recessed Lighting
Hot Water Electric
Heating Forced Air, Heat Pump(s), Baseboard - Electric, Hot Water
Cooling Central A/C
Fireplaces Number 1
Fireplaces Type Gas/Propane
Fireplace Y
Heat Source Electric
Exterior
Exterior Feature Deck(s), Roof, Patio(s)
Garage Garage - Front Entry
Garage Spaces 2.0
Waterfront N
Water Access N
Accessibility None
Porch Deck(s), Roof, Patio(s)
Attached Garage 1
Total Parking Spaces 2
Garage Y
Building
Story 4
Sewer Public Sewer
Water Public
Architectural Style Contemporary
Level or Stories 4
Additional Building Above Grade, Below Grade
New Construction N
Schools
School District The School District Of Philadelphia
Others
Senior Community No
Tax ID 211218350
Ownership Fee Simple
SqFt Source Assessor
Special Listing Condition Standard
Read Less
Want to know what your home might be worth? Contact us for a FREE valuation!

Our team is ready to help you sell your home for the highest possible price ASAP

Bought with Miladin Nikic • Century 21 Advantage Gold-Castor






