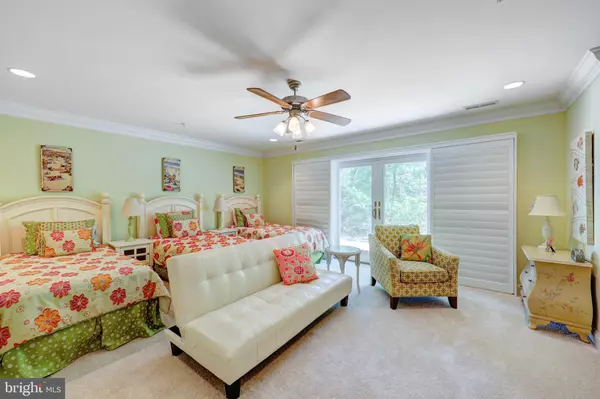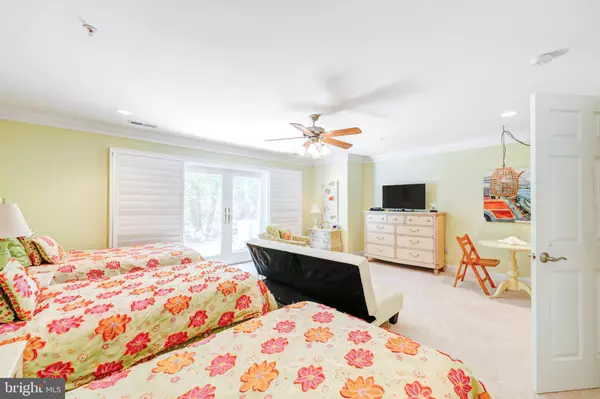$629,000
$629,000
For more information regarding the value of a property, please contact us for a free consultation.
33713 CANAL DRIVE #71 Ocean View, DE 19945
4 Beds
5 Baths
3,600 SqFt
Key Details
Sold Price $629,000
Property Type Townhouse
Sub Type Interior Row/Townhouse
Listing Status Sold
Purchase Type For Sale
Square Footage 3,600 sqft
Price per Sqft $174
Subdivision Waterside
MLS Listing ID DESU2022676
Sold Date 09/01/22
Style Coastal
Bedrooms 4
Full Baths 4
Half Baths 1
HOA Fees $444/qua
HOA Y/N Y
Abv Grd Liv Area 3,600
Originating Board BRIGHT
Year Built 2009
Annual Tax Amount $1,695
Tax Year 2021
Lot Dimensions 0.00 x 0.00
Property Description
Simply stunning canal front townhome less than 2 miles to Bethany Beach featuring a spacious open floorplan with 4 en-suite bedrooms. Offering high end finishes throughout such as a private elevator, designer kitchen and bath cabinets, built-in shelves and cabinets in the living room, and hardwood flooring no detail has been overlooked. The gourmet kitchen features a large island with breakfast bar, granite countertops, stainless steel appliances, double wall oven, cooktop and 2 sinks make dinner prep and cleanup a breeze! The kitchen is open to the spacious dining area and living room creating the ideal layout for large gatherings at the beach with plenty of space for everyone to be together on the main level and then spread out to different floors. Direct water access from your back yard patio to the Assawoman Canal allows for leisurely paddle boarding, canoeing, and kayaking, or enjoy lounging by the community pool. Perfectly located in the serene enclave of Canal Woods, this home is just a short bike ride to the beach, Bethany boardwalk, shopping, and restaurants.
Location
State DE
County Sussex
Area Baltimore Hundred (31001)
Zoning HR-1
Interior
Interior Features Ceiling Fan(s), Combination Dining/Living, Combination Kitchen/Dining, Crown Moldings, Elevator, Entry Level Bedroom, Floor Plan - Open, Kitchen - Gourmet, Kitchen - Island, Primary Bath(s), Recessed Lighting, Soaking Tub, Upgraded Countertops, Walk-in Closet(s)
Hot Water Electric
Heating Heat Pump(s), Forced Air
Cooling Central A/C
Flooring Hardwood, Ceramic Tile, Carpet
Fireplaces Number 2
Fireplaces Type Gas/Propane
Equipment Built-In Microwave, Cooktop, Dishwasher, Disposal, Dryer, Oven - Wall, Oven - Double, Oven/Range - Electric, Refrigerator, Stainless Steel Appliances, Washer, Water Heater
Furnishings No
Fireplace Y
Appliance Built-In Microwave, Cooktop, Dishwasher, Disposal, Dryer, Oven - Wall, Oven - Double, Oven/Range - Electric, Refrigerator, Stainless Steel Appliances, Washer, Water Heater
Heat Source Electric, Propane - Leased
Exterior
Exterior Feature Balcony, Patio(s)
Garage Garage - Front Entry, Inside Access
Garage Spaces 4.0
Amenities Available Pool - Outdoor, Swimming Pool
Waterfront Y
Water Access Y
Water Access Desc Canoe/Kayak
View Canal, Water, Trees/Woods
Roof Type Architectural Shingle
Street Surface Paved
Accessibility Elevator
Porch Balcony, Patio(s)
Attached Garage 1
Total Parking Spaces 4
Garage Y
Building
Story 4
Foundation Slab
Sewer Public Sewer
Water Public
Architectural Style Coastal
Level or Stories 4
Additional Building Above Grade, Below Grade
New Construction N
Schools
School District Indian River
Others
HOA Fee Include Common Area Maintenance,Ext Bldg Maint,Insurance,Lawn Maintenance,Management,Pool(s),Road Maintenance
Senior Community No
Tax ID 134-17.00-14.00-71
Ownership Fee Simple
SqFt Source Estimated
Acceptable Financing Cash, Conventional
Listing Terms Cash, Conventional
Financing Cash,Conventional
Special Listing Condition Standard
Read Less
Want to know what your home might be worth? Contact us for a FREE valuation!

Our team is ready to help you sell your home for the highest possible price ASAP

Bought with LESLIE KOPP • Long & Foster Real Estate, Inc.






