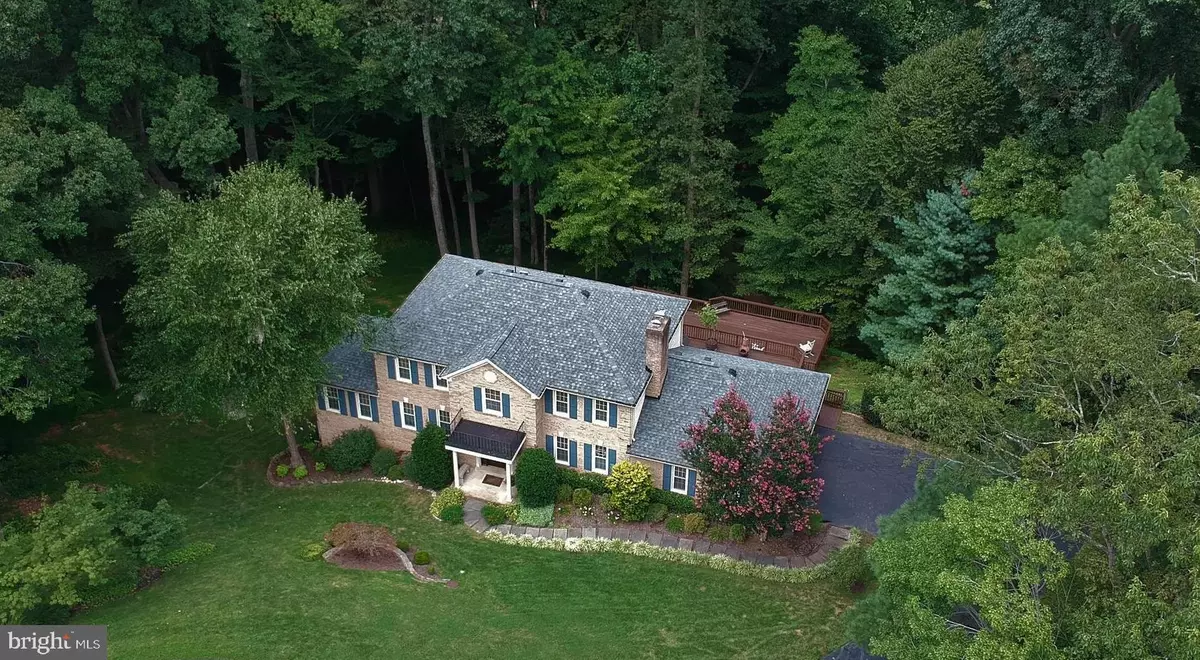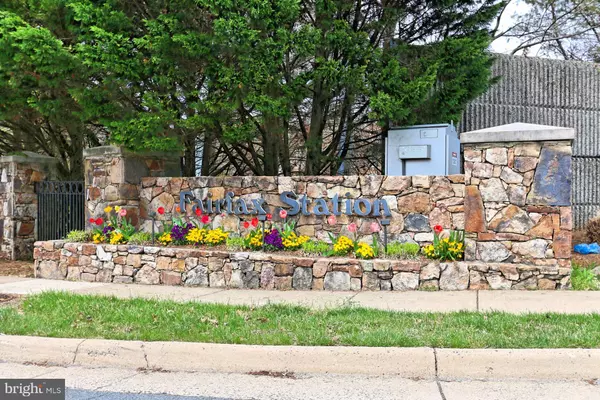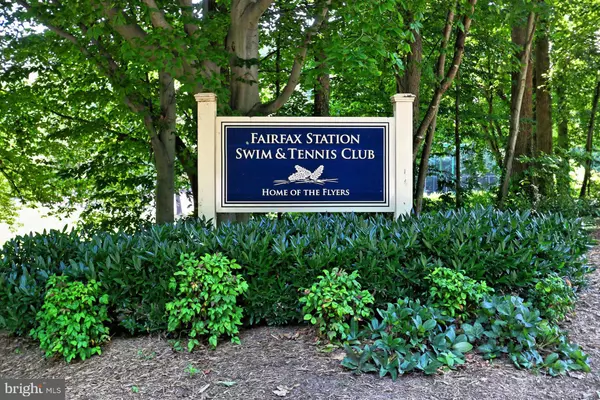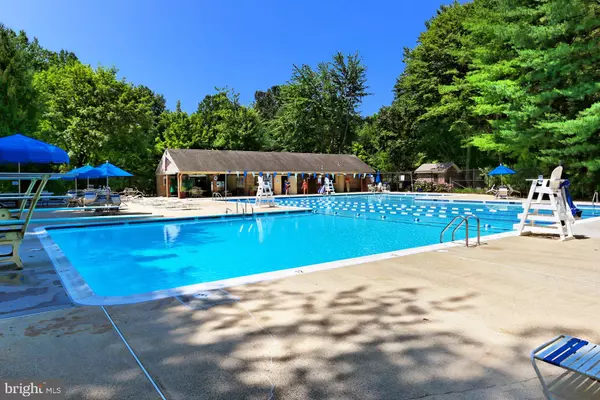11288 CHINN HOUSE DR Fairfax Station, VA 22039
5 Beds
4 Baths
3,968 SqFt
OPEN HOUSE
Sun Mar 09, 1:00pm - 3:00pm
UPDATED:
02/27/2025 10:36 PM
Key Details
Property Type Single Family Home
Sub Type Detached
Listing Status Coming Soon
Purchase Type For Sale
Square Footage 3,968 sqft
Price per Sqft $296
Subdivision Fairfax Station
MLS Listing ID VAFX2223196
Style Colonial
Bedrooms 5
Full Baths 3
Half Baths 1
HOA Fees $301/ann
HOA Y/N Y
Abv Grd Liv Area 2,668
Originating Board BRIGHT
Year Built 1983
Annual Tax Amount $10,946
Tax Year 2024
Lot Size 1.285 Acres
Acres 1.29
Property Sub-Type Detached
Property Description
lot located on a cul-de-sac. This is one of the largest homes in the community with over
4,000 square feet of living space. An elegant brick front and charming portico beckon
you to the front porch where you are greeted with cherry hardwood floors that sprawl
throughout the main level. A delightful family room with a painted brick surround gas fireplace is spacious and bright. An amazing gourmet kitchen, updated to include a fabulous oversized island
with gorgeous quartzite countertops, a built-in gas cooktop, custom backsplash, tons
of cabinet and prep space, and stainless steel appliances, is functional and beautiful.
Here you are granted access to the expansive multi-tiered deck beyond where you get
to experience the very private and serene yard surrounded by mature trees, and the
beauty of 11 undeveloped acres of adjacent HOA property.
Back inside, a formal dining room adjoins the large formal living room, both with dentil
crown molding and sunny dispositions.
A main level home office with custom built-ins, updated powder room, laundry/mud
room and an oversized 2 car garage complete the main level.
Upstairs, the cherry hardwoods continue meandering into the large primary suite,
complete with walk-in custom closet system and a beautifully renovated spa-like en-
suite bathroom with walk-in shower, dual vanities and a luxurious soaking tub with
impressive wooded views from the bay window.
Down the hall, 3 additional bright and cheerful bedrooms, each generous in size, closet
space and natural light, share the beautifully appointed dual vanity hallway bathroom.
The lower level hosts a lovely recreation room with a second fireplace (wood burning),
plenty of room for relaxation or games, and a custom wet bar, ideal for entertaining.
Walkout to the covered lower brick patio and deck with hot tub, perfect for crisp evenings, or take a stroll down the path to experience the flat play area or garden overlooking the creek below.
Back inside, a 5th bedroom, full bathroom and large storage area complete the lower level.
If you're looking for a more spacious, private, beautifully updated home in a
convenient location, you've found it here. Welcome Home!
Easy access to the Fairfax County Parkway, Route 123/Ox Road, commuter bus stop at
entrance to neighborhood, Burke Center VRE station minutes away.
Robinson Secondary and Oak View Elementary schools
Community pool with memberships available, tennis courts, neighborhood pond, and walking trails.
Roof - 2018, Windows - unknown, HVAC - 2009 & 2019, Hot water heater – 2012,
Kitchen renovation with all new appliances - 2020, Fresh paint - 2025
Location
State VA
County Fairfax
Zoning 030
Rooms
Basement Fully Finished
Interior
Hot Water Natural Gas
Heating Heat Pump(s)
Cooling Central A/C
Fireplaces Number 2
Fireplaces Type Brick, Gas/Propane, Wood
Furnishings No
Fireplace Y
Heat Source Natural Gas
Laundry Main Floor
Exterior
Exterior Feature Deck(s), Brick, Patio(s), Porch(es)
Parking Features Garage - Side Entry, Garage Door Opener, Inside Access, Oversized
Garage Spaces 2.0
Amenities Available Common Grounds, Pool - Outdoor, Pool Mem Avail, Tennis Courts
Water Access N
Roof Type Architectural Shingle
Accessibility None
Porch Deck(s), Brick, Patio(s), Porch(es)
Attached Garage 2
Total Parking Spaces 2
Garage Y
Building
Story 3
Foundation Block
Sewer Septic = # of BR
Water Public
Architectural Style Colonial
Level or Stories 3
Additional Building Above Grade, Below Grade
New Construction N
Schools
Elementary Schools Oak View
Middle Schools Robinson Secondary School
High Schools Robinson Secondary School
School District Fairfax County Public Schools
Others
HOA Fee Include Common Area Maintenance,Management,Reserve Funds,Road Maintenance,Snow Removal
Senior Community No
Tax ID 0764 09 1107A
Ownership Fee Simple
SqFt Source Assessor
Horse Property N
Special Listing Condition Standard, Third Party Approval






