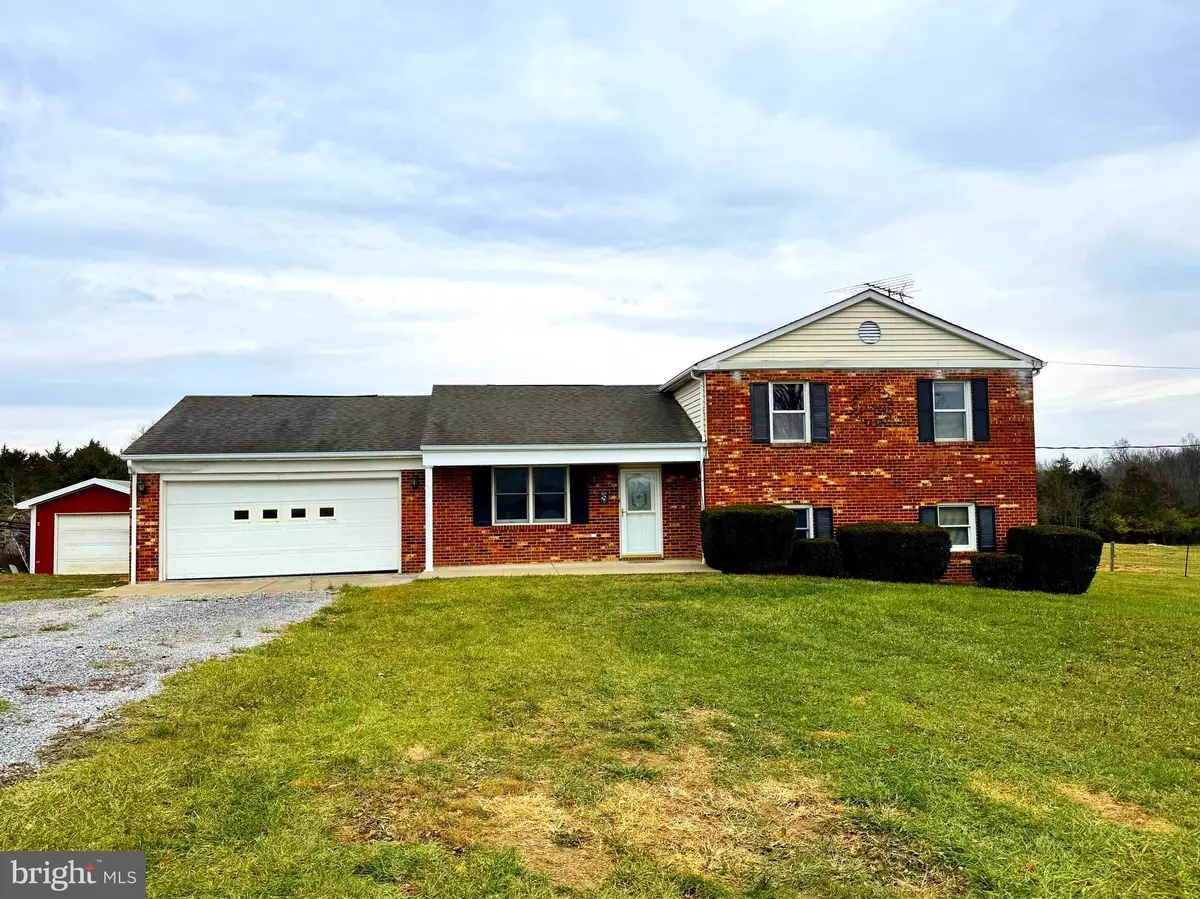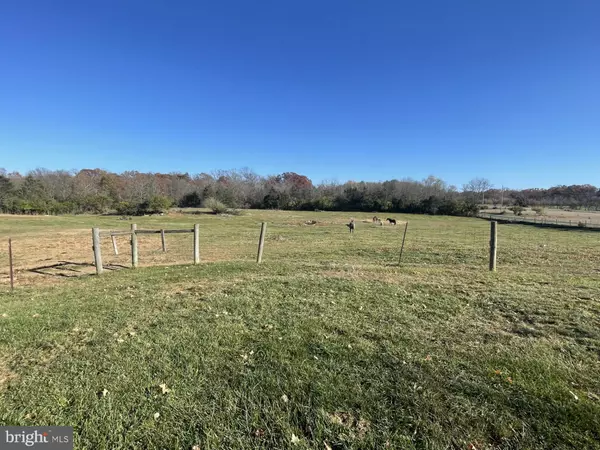
190 CHRISMORE ROAD White Post, VA 22663
4 Beds
3 Baths
1,892 SqFt
UPDATED:
12/02/2024 07:03 PM
Key Details
Property Type Single Family Home
Sub Type Detached
Listing Status Coming Soon
Purchase Type For Sale
Square Footage 1,892 sqft
Price per Sqft $314
Subdivision None Available
MLS Listing ID VACL2003204
Style Split Level
Bedrooms 4
Full Baths 2
Half Baths 1
HOA Y/N N
Abv Grd Liv Area 1,196
Originating Board BRIGHT
Year Built 1975
Annual Tax Amount $1,875
Tax Year 2022
Lot Size 5.320 Acres
Acres 5.32
Property Description
The perimeter of the property is fenced with American wire. The 60’x40’ livestock building has 4’ of tongue and groove treated lumber at the base. The remainder of the building, to include the roof, is color baked steel siding with a large hay loft for ample storage. Open front bays are suitable for horse or other livestock penning which includes a frost-free water hydrant. There is a one stall detached garage that completes the property.
Experience the beauty and tranquility of this remarkable property!
Location
State VA
County Clarke
Zoning AOC
Rooms
Other Rooms Living Room, Dining Room, Primary Bedroom, Bedroom 2, Bedroom 3, Kitchen, Family Room, Laundry, Office, Bathroom 2, Primary Bathroom, Half Bath
Interior
Interior Features Bathroom - Stall Shower, Bathroom - Tub Shower, Carpet, Ceiling Fan(s), Crown Moldings, Dining Area, Exposed Beams, Floor Plan - Traditional, Kitchen - Eat-In, Kitchen - Island, Primary Bath(s), Recessed Lighting, Wood Floors
Hot Water Electric
Heating Baseboard - Electric
Cooling None
Fireplaces Number 1
Fireplaces Type Fireplace - Glass Doors, Gas/Propane, Mantel(s), Stone
Equipment Built-In Microwave, Cooktop, Dishwasher, Dryer - Electric, Dryer - Front Loading, Icemaker, Refrigerator, Washer, Water Heater, Oven - Double
Fireplace Y
Window Features Sliding
Appliance Built-In Microwave, Cooktop, Dishwasher, Dryer - Electric, Dryer - Front Loading, Icemaker, Refrigerator, Washer, Water Heater, Oven - Double
Heat Source Electric
Exterior
Parking Features Other
Garage Spaces 1.0
Water Access N
View Mountain, Scenic Vista
Accessibility None
Total Parking Spaces 1
Garage Y
Building
Lot Description Open, Rural
Story 3
Foundation Other
Sewer Gravity Sept Fld, On Site Septic
Water Well
Architectural Style Split Level
Level or Stories 3
Additional Building Above Grade, Below Grade
New Construction N
Schools
School District Clarke County Public Schools
Others
Senior Community No
Tax ID 28-1--5
Ownership Fee Simple
SqFt Source Estimated
Special Listing Condition Standard





