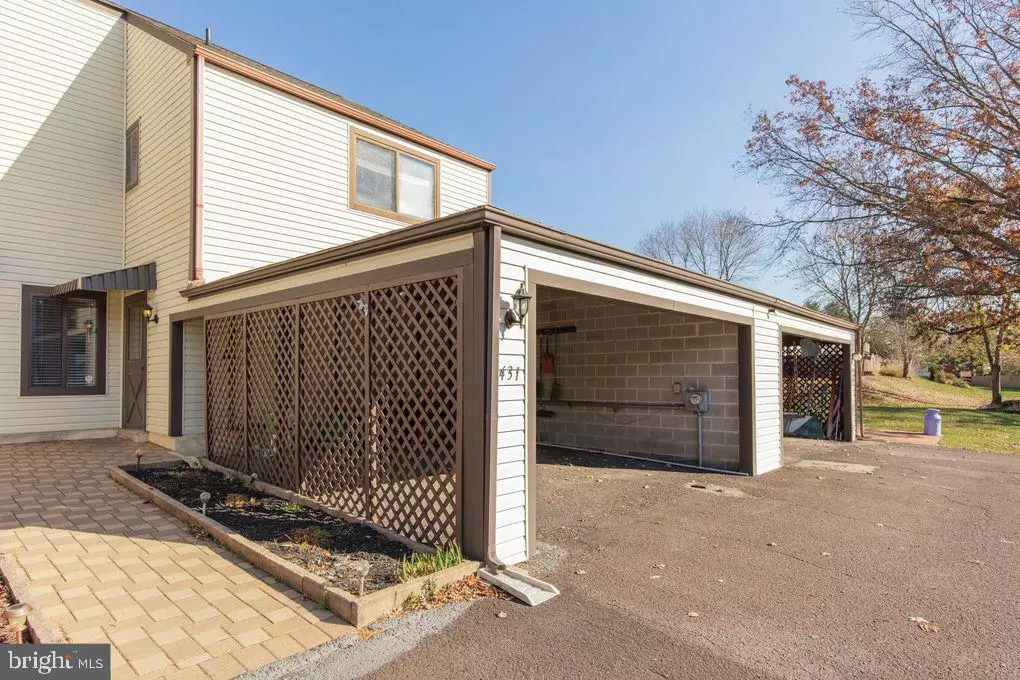
431 BRIDGE ST Collegeville, PA 19426
3 Beds
2 Baths
1,283 SqFt
UPDATED:
11/22/2024 01:15 AM
Key Details
Property Type Townhouse
Sub Type Interior Row/Townhouse
Listing Status Coming Soon
Purchase Type For Rent
Square Footage 1,283 sqft
Subdivision Birchwood
MLS Listing ID PAMC2123532
Style Traditional
Bedrooms 3
Full Baths 2
HOA Fees $95/mo
HOA Y/N Y
Abv Grd Liv Area 1,283
Originating Board BRIGHT
Year Built 1986
Lot Size 993 Sqft
Acres 0.02
Lot Dimensions 24.00 x 0.00
Property Description
This charming home is ready to welcome its next tenants with warmth and comfort. Nestled in the highly sought-after Perkiomen Valley School District, it offers an ideal location combined with practical features to suit your lifestyle. The fenced backyard provides the perfect setting for outdoor entertaining, ensuring both privacy and safety for your furry friends. Enjoy the convenience of 4 dedicated parking spaces, including 2 under the attached carport. Additional highlights include a spacious master bath, a washer and dryer conveniently located on the second floor, and ample storage options with space in the carport and a backyard storage shed. Some Local Amenities include: A variety of cuisines at nearby establishments such as Collegeville Italian Bakery Pizzeria Napoletana, known for its authentic Italian dishes, and El Gordo Bros Mexican Food, offering flavorful Mexican fare.
Live music and a vibrant atmosphere at the Duck Inn Taproom, a local favorite for gatherings and events.
Convenient shopping at the Providence Town Center, featuring a range of retail stores and services to meet your needs. Outdoor enthusiasts will appreciate the proximity to the Schuylkill River Trail (SRT), a multi-use path that extends over 75 miles through southeastern Pennsylvania. The trail offers opportunities for biking, jogging, and walking, allowing residents to enjoy the scenic beauty of the region.
Don't miss this opportunity to call this lovely home yours!
Location
State PA
County Montgomery
Area Perkiomen Twp (10648)
Zoning R
Rooms
Other Rooms Living Room, Dining Room, Kitchen
Interior
Hot Water Electric
Heating Heat Pump - Electric BackUp
Cooling Central A/C
Fireplace N
Heat Source Electric
Exterior
Garage Spaces 2.0
Waterfront N
Water Access N
Accessibility None
Total Parking Spaces 2
Garage N
Building
Story 2
Foundation Crawl Space
Sewer Public Sewer
Water Public
Architectural Style Traditional
Level or Stories 2
Additional Building Above Grade, Below Grade
New Construction N
Schools
Elementary Schools Evergreen
Middle Schools Perkiomen Valley Middle School East
High Schools Perkiomen Valley
School District Perkiomen Valley
Others
Pets Allowed Y
Senior Community No
Tax ID 48-00-00224-304
Ownership Other
SqFt Source Assessor
Horse Property N
Pets Description Case by Case Basis, Breed Restrictions







