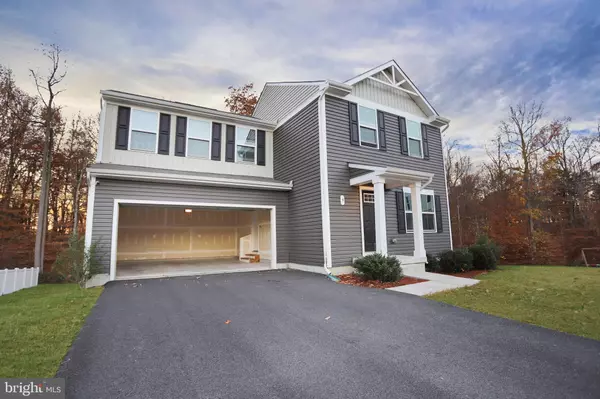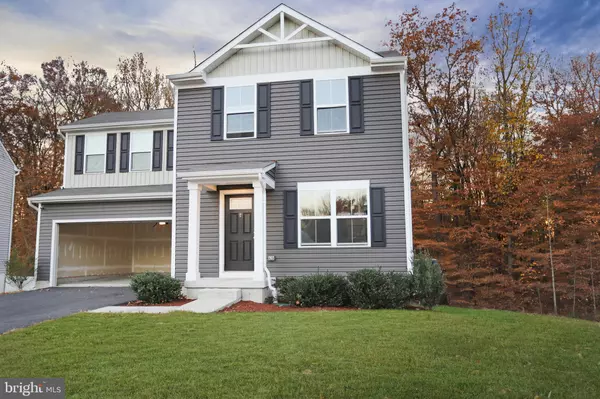
9 TILIA DR Elkton, MD 21921
3 Beds
2 Baths
1,460 SqFt
UPDATED:
11/26/2024 09:58 PM
Key Details
Property Type Single Family Home
Sub Type Detached
Listing Status Active
Purchase Type For Sale
Square Footage 1,460 sqft
Price per Sqft $284
Subdivision Ridgely Forest
MLS Listing ID MDCC2014948
Style Colonial
Bedrooms 3
Full Baths 2
HOA Fees $40/mo
HOA Y/N Y
Abv Grd Liv Area 1,460
Originating Board BRIGHT
Year Built 2020
Annual Tax Amount $4,369
Tax Year 2024
Lot Size 9,825 Sqft
Acres 0.23
Property Description
The main level features an open living and kitchen area, great for entertaining. The attached 2 car garage offers ample of storage space. The upper level features 3 bedrooms, including an owners suite with a private bath and walk in closet. There are 2 additional bedrooms with walk in closets, and a hallway bath. The laundry room is also conveniently located on the upper level.
The unfinished basement walks out into the backyard which overlooks the open space and wooded area. This home is located very close to Rt 40, the town of North East, marinas and great local restaurants.
Property sold as is.
Location
State MD
County Cecil
Zoning R4
Rooms
Basement Unfinished, Walkout Level
Interior
Hot Water Electric
Heating Heat Pump - Electric BackUp
Cooling Heat Pump(s)
Flooring Carpet, Laminated
Equipment Dishwasher, Disposal, Dryer - Electric, Microwave, Oven/Range - Electric, Refrigerator, Washer
Furnishings No
Fireplace N
Appliance Dishwasher, Disposal, Dryer - Electric, Microwave, Oven/Range - Electric, Refrigerator, Washer
Heat Source Electric
Laundry Dryer In Unit, Washer In Unit
Exterior
Garage Garage Door Opener
Garage Spaces 2.0
Water Access N
Roof Type Shingle
Accessibility Level Entry - Main
Attached Garage 2
Total Parking Spaces 2
Garage Y
Building
Story 2
Foundation Block
Sewer Public Sewer, Public Septic
Water Public
Architectural Style Colonial
Level or Stories 2
Additional Building Above Grade, Below Grade
New Construction N
Schools
School District Cecil County Public Schools
Others
Senior Community No
Tax ID 0805139244
Ownership Fee Simple
SqFt Source Assessor
Special Listing Condition Standard







