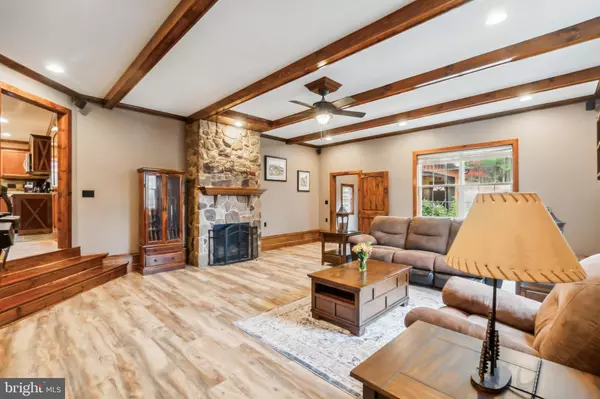
440 CATTAIL RD Winchester, VA 22603
3 Beds
2 Baths
1,616 SqFt
UPDATED:
11/12/2024 01:18 PM
Key Details
Property Type Single Family Home
Sub Type Detached
Listing Status Active
Purchase Type For Sale
Square Footage 1,616 sqft
Price per Sqft $340
Subdivision None Available
MLS Listing ID VAFV2022808
Style Ranch/Rambler
Bedrooms 3
Full Baths 2
HOA Y/N N
Abv Grd Liv Area 1,616
Originating Board BRIGHT
Year Built 2013
Annual Tax Amount $1,719
Tax Year 2022
Lot Size 5.040 Acres
Acres 5.04
Property Description
The open kitchen and dining area feature a water-carved granite sink, real stone backsplash, stainless steel appliances, and a unique trashcan design that matches the wood finishes. The dining room, with shadow boxing and chair rail, flows seamlessly into the kitchen, making it perfect for gatherings.
The sunken living room showcases a wood-beam ceiling, stone fireplace with a substantial mantel, and a built-in surround sound system for cozy evenings at home. Unique glass accents on doors add charm, while waterproof wood floors offer durability throughout the living spaces. Retreat to the bathrooms with cedar wood ceiling details finished with exterior-grade spar varnish and tile floors for easy maintenance. Downstairs, an unfinished basement includes a rough-in with a shower drain and a laundry area.
Outside, enjoy the peaceful privacy of 5 acres with no restrictions—perfect for hobby farming, entertaining, or just enjoying your own slice of the country. This one-of-a-kind property combines elegant custom touches with functional farm-ready features. Don’t miss this unique opportunity!
Location
State VA
County Frederick
Zoning RA
Rooms
Other Rooms Living Room, Dining Room, Primary Bedroom, Bedroom 2, Bedroom 3, Kitchen, Basement, Laundry, Primary Bathroom, Full Bath
Basement Poured Concrete, Windows, Walkout Level, Rough Bath Plumb, Rear Entrance, Interior Access, Full, Daylight, Partial
Main Level Bedrooms 3
Interior
Interior Features Bathroom - Jetted Tub, Bathroom - Stall Shower, Ceiling Fan(s), Chair Railings, Combination Kitchen/Living, Crown Moldings, Dining Area, Entry Level Bedroom, Exposed Beams, Family Room Off Kitchen, Floor Plan - Open, Kitchen - Eat-In, Kitchen - Island, Primary Bath(s), Sound System, Upgraded Countertops, Wainscotting, Walk-in Closet(s), Wine Storage, Wood Floors
Hot Water Electric
Heating Heat Pump(s)
Cooling Central A/C
Flooring Ceramic Tile, Luxury Vinyl Plank
Fireplaces Number 1
Fireplaces Type Gas/Propane, Mantel(s), Stone
Equipment Built-In Microwave, Dishwasher, Disposal, Oven - Single, Refrigerator, Stainless Steel Appliances, Water Heater
Fireplace Y
Appliance Built-In Microwave, Dishwasher, Disposal, Oven - Single, Refrigerator, Stainless Steel Appliances, Water Heater
Heat Source Electric
Laundry Lower Floor, Basement
Exterior
Exterior Feature Deck(s), Porch(es), Patio(s)
Garage Garage - Front Entry, Inside Access, Garage Door Opener
Garage Spaces 2.0
Fence Wire, Rear
Waterfront N
Water Access N
Street Surface Gravel,Black Top
Accessibility Level Entry - Main
Porch Deck(s), Porch(es), Patio(s)
Attached Garage 2
Total Parking Spaces 2
Garage Y
Building
Lot Description Backs to Trees, Front Yard, Hunting Available, Partly Wooded, Private, Rear Yard, Road Frontage, Secluded, SideYard(s), Trees/Wooded, Unrestricted
Story 2
Foundation Permanent
Sewer On Site Septic
Water Private, Well
Architectural Style Ranch/Rambler
Level or Stories 2
Additional Building Above Grade, Below Grade
New Construction N
Schools
School District Frederick County Public Schools
Others
Senior Community No
Tax ID 21 A 43E
Ownership Fee Simple
SqFt Source Assessor
Special Listing Condition Standard







