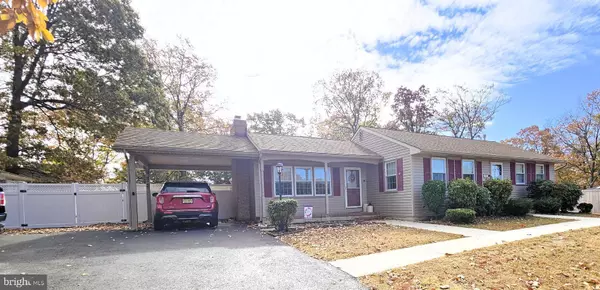
1425 PLEASANT DR Millville, NJ 08332
3 Beds
2 Baths
1,376 SqFt
UPDATED:
11/08/2024 04:09 AM
Key Details
Property Type Single Family Home
Sub Type Detached
Listing Status Active
Purchase Type For Sale
Square Footage 1,376 sqft
Price per Sqft $289
MLS Listing ID NJCB2021232
Style Ranch/Rambler
Bedrooms 3
Full Baths 1
Half Baths 1
HOA Y/N N
Abv Grd Liv Area 1,376
Originating Board BRIGHT
Year Built 1965
Annual Tax Amount $5,876
Tax Year 2023
Lot Size 0.372 Acres
Acres 0.37
Lot Dimensions 100.00 x 162.00
Property Description
Discover this delightful 3-bedroom, 2-bath rancher, perfectly blending comfort and modern updates. Nestled in a serene neighborhood, this home offers an array of features that cater to both relaxation and functionality.
Home features 3 spacious bedrooms with ample natural light, 1 modern updated full bath and 1 half bath in basement
Interior Highlights:
An updated, renovated kitchen with modern amenities
A lovely living room for cozy family gatherings.
A second living room/sunroom perfect for relaxation or as a multipurpose space.
Full finished basement offering extra space for storage or expansion.
Newer roof, heater, AC unit, fireplace and hot water heater ensure peace of mind and efficiency.
Cozy gas fireplace for those chilly nights.
Screened-in pool house, ideal for summer days.
Inground sprinkler system for easy yard maintenance.
A carport provides convenient and covered parking.
Custom extensive hardscaping, walkways , flower borders, gathering area pads
Enjoy the 16x32 inground swimming pool with diving board, ideal for leisure and entertaining.
Screened in poolhouse. Electricity ran to all sheds and poolhouse.
2 sheds for additional storage.
A beautifully hardscaped yard, enclosed with a white vinyl fence for privacy.
This rancher is a true gem, offering a perfect blend of modern updates and inviting spaces, both indoors and out. Don't miss your chance to call this beautiful property home!
Location
State NJ
County Cumberland
Area Millville City (20610)
Zoning R
Rooms
Basement Full, Interior Access, Outside Entrance, Partially Finished
Main Level Bedrooms 3
Interior
Hot Water Natural Gas
Heating Forced Air
Cooling Central A/C
Flooring Solid Hardwood, Tile/Brick
Fireplace N
Heat Source Natural Gas
Laundry Basement
Exterior
Exterior Feature Deck(s), Screened, Patio(s), Brick
Garage Spaces 1.0
Pool In Ground
Waterfront N
Water Access N
Accessibility None
Porch Deck(s), Screened, Patio(s), Brick
Total Parking Spaces 1
Garage N
Building
Lot Description Rear Yard
Story 1
Foundation Block
Sewer Public Sewer
Water Public
Architectural Style Ranch/Rambler
Level or Stories 1
Additional Building Above Grade, Below Grade
New Construction N
Schools
School District Millville Board Of Education
Others
Senior Community No
Tax ID 10-00066-00031
Ownership Fee Simple
SqFt Source Assessor
Special Listing Condition Standard







