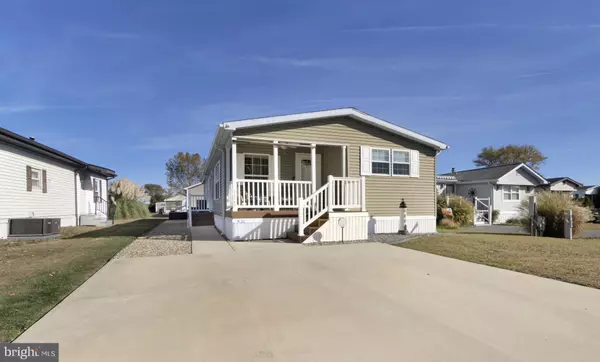
21741 D ST #55088 Rehoboth Beach, DE 19971
3 Beds
2 Baths
1,272 SqFt
UPDATED:
11/24/2024 04:42 PM
Key Details
Property Type Manufactured Home
Sub Type Manufactured
Listing Status Pending
Purchase Type For Sale
Square Footage 1,272 sqft
Price per Sqft $161
Subdivision Rehoboth Bay Mhp
MLS Listing ID DESU2073344
Style Coastal,Modular/Pre-Fabricated
Bedrooms 3
Full Baths 2
HOA Y/N N
Abv Grd Liv Area 1,272
Originating Board BRIGHT
Land Lease Amount 725.0
Land Lease Frequency Monthly
Year Built 2015
Annual Tax Amount $404
Tax Year 2024
Lot Dimensions 0.00 x 0.00
Property Description
Location
State DE
County Sussex
Area Lewes Rehoboth Hundred (31009)
Zoning TP
Rooms
Main Level Bedrooms 3
Interior
Interior Features Breakfast Area, Combination Dining/Living, Combination Kitchen/Dining, Combination Kitchen/Living, Crown Moldings, Dining Area, Entry Level Bedroom, Floor Plan - Open, Kitchen - Island, Recessed Lighting
Hot Water Electric
Heating Forced Air
Cooling Central A/C
Flooring Vinyl, Carpet
Furnishings No
Fireplace N
Heat Source Propane - Leased
Laundry Dryer In Unit, Main Floor, Washer In Unit
Exterior
Exterior Feature Patio(s), Deck(s)
Garage Spaces 4.0
Amenities Available Beach, Boat Dock/Slip, Boat Ramp, Club House, Marina/Marina Club, Pier/Dock, Pool - Outdoor, Swimming Pool, Tennis - Indoor, Tot Lots/Playground, Water/Lake Privileges
Water Access N
Roof Type Architectural Shingle
Accessibility 2+ Access Exits
Porch Patio(s), Deck(s)
Total Parking Spaces 4
Garage N
Building
Story 1
Foundation Pillar/Post/Pier
Sewer Public Sewer
Water Community
Architectural Style Coastal, Modular/Pre-Fabricated
Level or Stories 1
Additional Building Above Grade, Below Grade
Structure Type Dry Wall
New Construction N
Schools
School District Cape Henlopen
Others
Pets Allowed Y
HOA Fee Include Snow Removal,Trash,Water
Senior Community No
Tax ID 334-19.00-1.01-55088
Ownership Land Lease
SqFt Source Estimated
Special Listing Condition Standard
Pets Description Cats OK, Dogs OK, Number Limit







