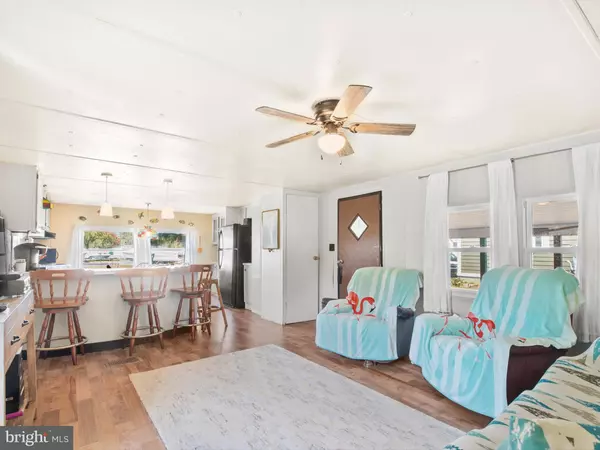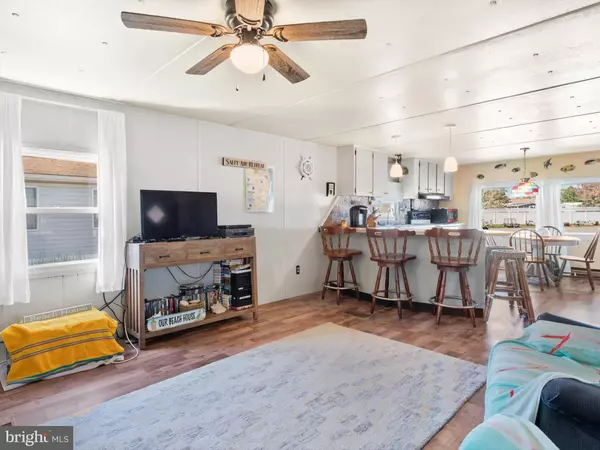
GET MORE INFORMATION
$ 40,000
$ 42,000 4.8%
35442 KNOLL WAY Millsboro, DE 19966
3 Beds
2 Baths
980 SqFt
UPDATED:
Key Details
Sold Price $40,000
Property Type Manufactured Home
Sub Type Manufactured
Listing Status Sold
Purchase Type For Sale
Square Footage 980 sqft
Price per Sqft $40
Subdivision Mariners Cove
MLS Listing ID DESU2072816
Sold Date 11/25/24
Style Modular/Pre-Fabricated
Bedrooms 3
Full Baths 2
HOA Y/N N
Abv Grd Liv Area 980
Originating Board BRIGHT
Land Lease Amount 675.0
Land Lease Frequency Monthly
Year Built 1979
Annual Tax Amount $281
Tax Year 2024
Lot Size 4,000 Sqft
Acres 0.09
Lot Dimensions 0.00 x 0.00
Property Description
Location
State DE
County Sussex
Area Indian River Hundred (31008)
Zoning GENERAL RESIDENTIAL
Rooms
Main Level Bedrooms 3
Interior
Hot Water Electric
Heating Forced Air
Cooling Central A/C, Ceiling Fan(s)
Equipment Dryer - Electric, Oven/Range - Gas, Range Hood, Refrigerator, Washer, Water Heater
Furnishings Yes
Fireplace N
Window Features Double Pane,Energy Efficient,Vinyl Clad
Appliance Dryer - Electric, Oven/Range - Gas, Range Hood, Refrigerator, Washer, Water Heater
Heat Source Electric
Laundry Main Floor
Exterior
Exterior Feature Porch(es), Enclosed, Screened
Garage Spaces 2.0
Amenities Available Boat Dock/Slip, Boat Ramp, Club House, Common Grounds, Community Center, Meeting Room, Picnic Area, Pool - Outdoor
Water Access N
Accessibility Thresholds <5/8\"
Porch Porch(es), Enclosed, Screened
Total Parking Spaces 2
Garage N
Building
Story 1
Foundation Pillar/Post/Pier
Sewer Public Septic
Water Public
Architectural Style Modular/Pre-Fabricated
Level or Stories 1
Additional Building Above Grade, Below Grade
New Construction N
Schools
School District Indian River
Others
Pets Allowed Y
Senior Community No
Tax ID 234-25.00-4.00-14534
Ownership Land Lease
SqFt Source Estimated
Acceptable Financing Cash, Installment Sale, Conventional
Listing Terms Cash, Installment Sale, Conventional
Financing Cash,Installment Sale,Conventional
Special Listing Condition Standard
Pets Allowed Dogs OK, Cats OK, Number Limit

Bought with Erin S. Lee • Keller Williams Realty






