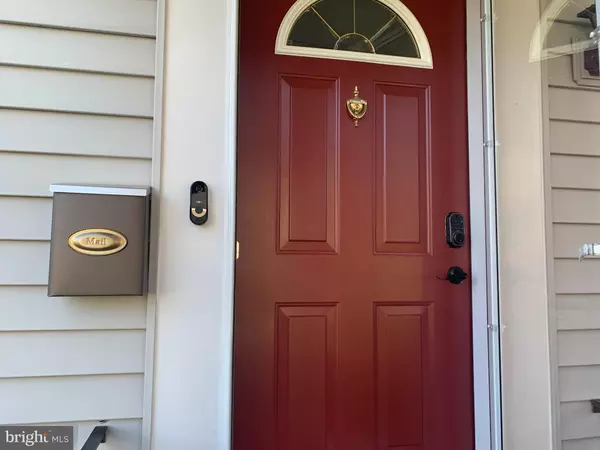
2905 CHURCH RD Parkville, MD 21234
4 Beds
3 Baths
1,242 SqFt
UPDATED:
10/24/2024 02:07 PM
Key Details
Property Type Single Family Home
Sub Type Detached
Listing Status Active
Purchase Type For Sale
Square Footage 1,242 sqft
Price per Sqft $281
Subdivision None Available
MLS Listing ID MDBC2110568
Style Cape Cod,Bungalow,Cottage
Bedrooms 4
Full Baths 3
HOA Y/N N
Abv Grd Liv Area 1,242
Originating Board BRIGHT
Year Built 1950
Annual Tax Amount $2,991
Tax Year 2023
Lot Size 6,250 Sqft
Acres 0.14
Property Description
Location
State MD
County Baltimore
Zoning RESIDENTIAL
Direction North
Rooms
Basement Full, Improved, Fully Finished, Heated, Sump Pump, Drainage System, Outside Entrance, Side Entrance, Walkout Stairs, Windows
Main Level Bedrooms 2
Interior
Interior Features Ceiling Fan(s), Combination Kitchen/Dining, Dining Area, Entry Level Bedroom, Floor Plan - Open, Kitchen - Eat-In, Kitchen - Table Space, Bathroom - Tub Shower, Walk-in Closet(s), Window Treatments, Upgraded Countertops, Bathroom - Stall Shower, Recessed Lighting
Hot Water Natural Gas
Cooling Central A/C, Ceiling Fan(s)
Flooring Laminated, Carpet, Partially Carpeted
Equipment Dishwasher, Dryer - Front Loading, Built-In Microwave, Dryer - Gas, Dual Flush Toilets, Dryer, Exhaust Fan, Icemaker, Oven/Range - Gas, Stove, Washer, Water Heater, Microwave, Refrigerator
Furnishings No
Fireplace N
Window Features Double Hung,Screens,Insulated,Sliding,Vinyl Clad,Double Pane,Energy Efficient
Appliance Dishwasher, Dryer - Front Loading, Built-In Microwave, Dryer - Gas, Dual Flush Toilets, Dryer, Exhaust Fan, Icemaker, Oven/Range - Gas, Stove, Washer, Water Heater, Microwave, Refrigerator
Heat Source Natural Gas
Laundry Basement, Has Laundry
Exterior
Exterior Feature Deck(s), Roof
Fence Chain Link, Rear
Utilities Available Natural Gas Available, Cable TV Available, Electric Available, Sewer Available, Water Available
Amenities Available None
Waterfront N
Water Access N
View Garden/Lawn, Limited
Roof Type Shingle
Street Surface Black Top
Accessibility None
Porch Deck(s), Roof
Road Frontage Public
Garage N
Building
Lot Description Private, Cleared, Rear Yard, Front Yard, No Thru Street
Story 2
Foundation Block, Permanent
Sewer Public Sewer, Grinder Pump
Water Public
Architectural Style Cape Cod, Bungalow, Cottage
Level or Stories 2
Additional Building Above Grade, Below Grade
Structure Type Dry Wall,Wood Walls,Low
New Construction N
Schools
School District Baltimore City Public Schools
Others
Pets Allowed Y
HOA Fee Include None
Senior Community No
Tax ID 04090919000610
Ownership Fee Simple
SqFt Source Estimated
Security Features Main Entrance Lock,Carbon Monoxide Detector(s),Smoke Detector
Acceptable Financing Cash, Conventional, Negotiable
Horse Property N
Listing Terms Cash, Conventional, Negotiable
Financing Cash,Conventional,Negotiable
Special Listing Condition Standard
Pets Description No Pet Restrictions







