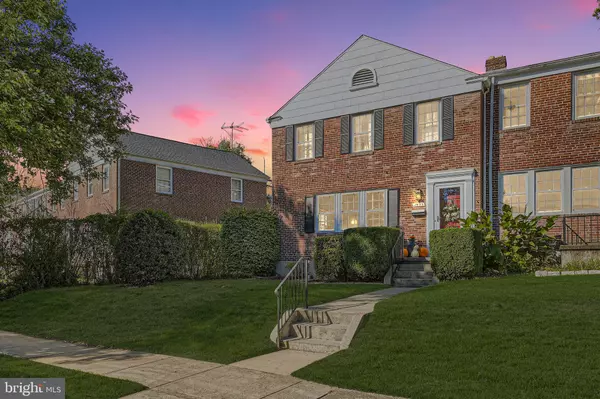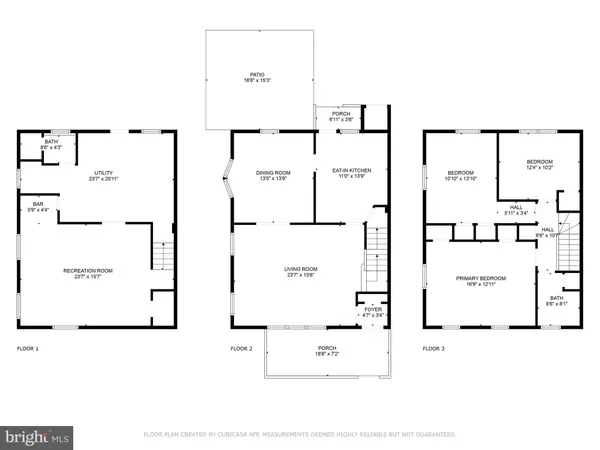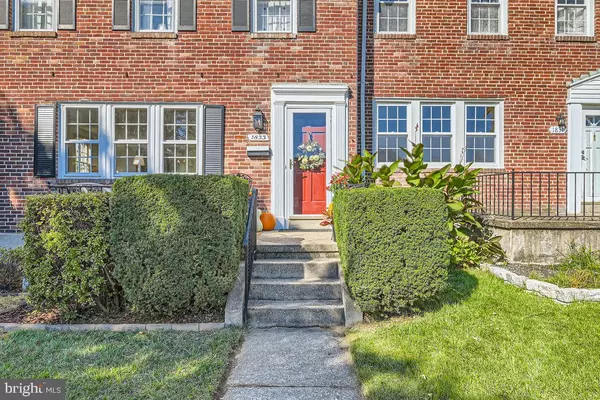
1833 DEVERON RD Towson, MD 21286
3 Beds
2 Baths
1,840 SqFt
UPDATED:
11/11/2024 11:35 PM
Key Details
Property Type Townhouse
Sub Type End of Row/Townhouse
Listing Status Under Contract
Purchase Type For Sale
Square Footage 1,840 sqft
Price per Sqft $187
Subdivision Loch Raven Village
MLS Listing ID MDBC2085268
Style Colonial,Federal
Bedrooms 3
Full Baths 2
HOA Y/N N
Abv Grd Liv Area 1,440
Originating Board BRIGHT
Year Built 1950
Annual Tax Amount $3,139
Tax Year 2022
Lot Size 3,910 Sqft
Acres 0.09
Property Description
There is time to move-in before the end of the year! Welcome to this stunning home located in desirable Loch Raven Village in Towson! **The expensive, exterior terracotta pipe has been replaced for you!**This end-of-group, all-brick townhome features beautiful hardwood flooring throughout. Step onto the welcoming front porch, perfect for entertaining on warm days and weekends. As you enter through the foyer, you'll be delighted by the spacious and elegant living room. The bright and sunny formal dining room features a bay window and is ideal for hosting dinner parties during the holidays. The updated eat-in kitchen features a brand-new stainless-steel dishwasher, new SS 3-door refrigerator, new SS range with double oven, new SS range hood, granite countertops w/SS sink & under-counter lights, tile flooring, wooden cabinets with a pantry, and a large window overlooking the back porch and lush backyard w/parking pad.
Moving to the upper level, you'll find a large, light-filled primary bedroom, as well as two additional beautiful bedrooms. The renovated full bath features lovely white marble tile with black accents as flooring, and classic 8-inch subway tile on the walls giving it a stylish, classic retro vibe. Additionally, the second bedroom provides access to the spacious attic.
The lower level offers two more pantry areas (top and bottom of stairwell), a sizable family room with new carpeting, bar, laundry area, full bath, workshop space, room for storage, and a stairwell to the yard. The fully fenced backyard features a brick patio, gardens, and a parking pad for one car.
Don't miss the opportunity to see this wonderful home. Won’t you be excited to call this property “HOME”?
Updates: Installed new pipe from home to sidewalk w/2 cleanouts (2024)-no more terracotta pipe!; Installed SS refrigerator (2024); Installed SS dishwasher (2024); Installed SS double-oven electric range (2024); Installed New washer (2024); Newer dryer (used 2 weeks); Installed hot water heater (2024); Installed alarm equipment (2024); Newer renovated upper level full bath w/marble & black accent flooring & subway tiles in shower and walls; Newer HVAC (2021), gutter guards, Paint (2024); LL carpet installed (2024); and more! Covenants exist & community events to enjoy!
Location
State MD
County Baltimore
Zoning RESIDENTIAL
Rooms
Other Rooms Living Room, Dining Room, Primary Bedroom, Bedroom 2, Bedroom 3, Kitchen, Family Room, Foyer, Laundry, Other, Workshop, Bathroom 1, Bathroom 2, Attic
Basement Connecting Stairway, Daylight, Partial, Full, Heated, Improved, Interior Access, Outside Entrance, Partially Finished, Rear Entrance, Shelving, Walkout Stairs, Windows, Workshop
Interior
Interior Features Attic, Attic/House Fan, Bar, Breakfast Area, Carpet, Chair Railings, Crown Moldings, Dining Area, Floor Plan - Traditional, Formal/Separate Dining Room, Kitchen - Eat-In, Kitchen - Table Space, Pantry, Recessed Lighting, Bathroom - Stall Shower, Bathroom - Tub Shower, Wet/Dry Bar, Wood Floors
Hot Water Natural Gas
Heating Forced Air
Cooling Ceiling Fan(s), Central A/C, Attic Fan, Programmable Thermostat
Flooring Hardwood, Tile/Brick, Luxury Vinyl Plank, Carpet, Partially Carpeted, Marble
Equipment Dishwasher, Dryer, Dryer - Gas, Icemaker, Microwave, Oven/Range - Electric, Oven - Double, Range Hood, Refrigerator, Stainless Steel Appliances, Washer, Water Heater
Furnishings No
Appliance Dishwasher, Dryer, Dryer - Gas, Icemaker, Microwave, Oven/Range - Electric, Oven - Double, Range Hood, Refrigerator, Stainless Steel Appliances, Washer, Water Heater
Heat Source Natural Gas
Laundry Has Laundry, Dryer In Unit, Washer In Unit, Lower Floor, Basement
Exterior
Garage Spaces 1.0
Waterfront N
Water Access N
Accessibility None
Total Parking Spaces 1
Garage N
Building
Story 3
Foundation Block
Sewer Public Sewer
Water Public
Architectural Style Colonial, Federal
Level or Stories 3
Additional Building Above Grade, Below Grade
New Construction N
Schools
School District Baltimore County Public Schools
Others
Senior Community No
Tax ID 04090919713441
Ownership Fee Simple
SqFt Source Assessor
Security Features Smoke Detector,Carbon Monoxide Detector(s),Security System
Special Listing Condition Standard







