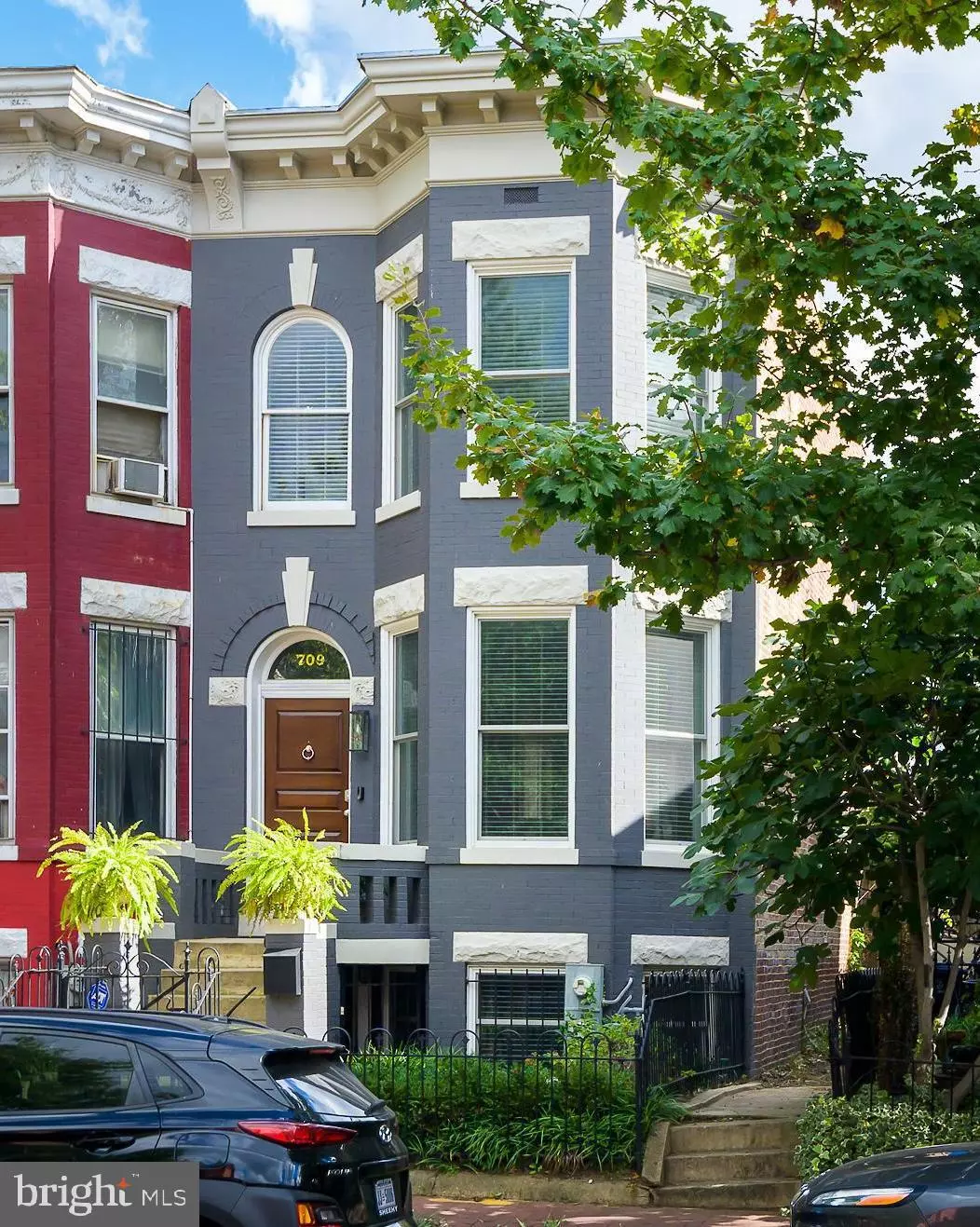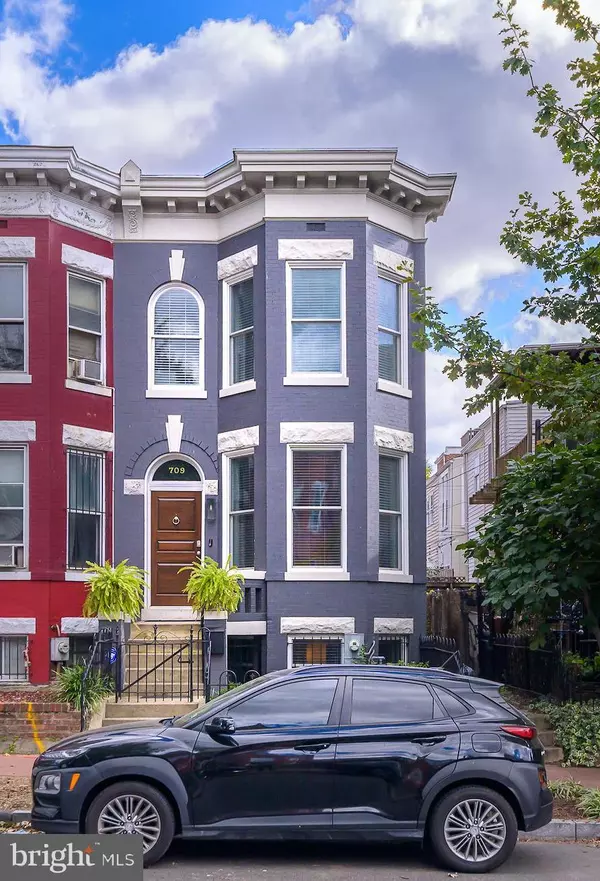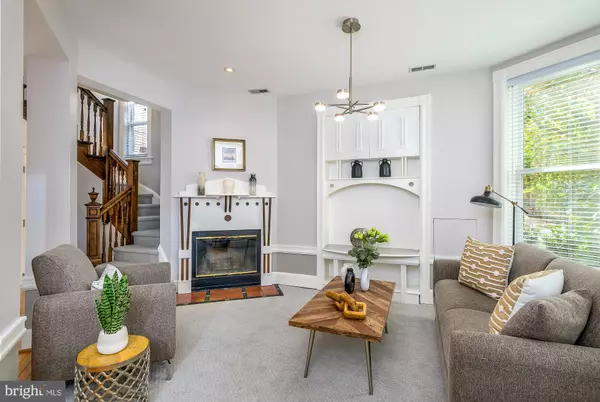
709 3RD ST NE Washington, DC 20002
3 Beds
4 Baths
2,597 SqFt
OPEN HOUSE
Sun Nov 24, 1:00pm - 3:00pm
UPDATED:
11/21/2024 01:11 PM
Key Details
Property Type Townhouse
Sub Type End of Row/Townhouse
Listing Status Active
Purchase Type For Sale
Square Footage 2,597 sqft
Price per Sqft $461
Subdivision Capitol Hill
MLS Listing ID DCDC2164326
Style Victorian
Bedrooms 3
Full Baths 3
Half Baths 1
HOA Y/N N
Abv Grd Liv Area 1,753
Originating Board BRIGHT
Year Built 1908
Annual Tax Amount $7,601
Tax Year 2025
Lot Size 1,155 Sqft
Acres 0.03
Property Description
Step into this captivating 1908 Victorian bayfront home that has been beautifully renovated with a contemporary style while preserving its timeless charm. This residence offers not only a spacious, light-filled main house with two bedrooms and a flexible family room or office space, but also a separate income-generating lower-level unit.
Ascend the stairs to find two generously sized bedrooms and a versatile space perfect for a family room, den, or home office. The primary bedroom is a true sanctuary, boasting a western exposure that allows for stunning afternoon light, ample closet space, and a luxurious ensuite bathroom featuring a tiled shower. The second bedroom, located at the rear of the house, is equally inviting, offering plenty of closet space and an enclosed former porch – now a cozy home office or reading nook. In addition to the bedrooms, the second floor features a convenient closet with side-by-side washer and dryer, tucked away in the family room/den area, as well as a hall closet for extra storage.
The lower level of this home offers a stunning one-bedroom unit (has been operated as an AirBnB with a short-term rental license in place). Though it does not have a Certificate of Occupancy (C of O), it provides a unique opportunity for rental income or as an in-law suite.
The unit opens into a welcoming hallway, with the large bedroom situated at the front of the apartment, providing ample space. An attractive full bath is conveniently located off the hall. The heart of the unit is the open-plan living and dining area, which features built-ins that add both style and storage. The modern kitchen is fully equipped with everything needed for comfort and convenience, including counter seating for casual meals or entertaining guests. A combination washer and dryer is also included in-unit, making it completely self-sufficient.
Location
State DC
County Washington
Zoning R4
Direction East
Rooms
Basement Front Entrance, Outside Entrance, English, Fully Finished, Improved
Interior
Interior Features Breakfast Area, Floor Plan - Open
Hot Water Natural Gas
Heating Hot Water, Radiator
Cooling Central A/C
Fireplaces Number 1
Equipment Dishwasher, Disposal, Dryer, Oven/Range - Gas, Refrigerator, Washer
Fireplace Y
Window Features Double Pane
Appliance Dishwasher, Disposal, Dryer, Oven/Range - Gas, Refrigerator, Washer
Heat Source Natural Gas
Laundry Upper Floor, Washer In Unit, Dryer In Unit, Lower Floor
Exterior
Fence Fully
Waterfront N
Water Access N
Roof Type Rubber
Accessibility None
Road Frontage City/County
Garage N
Building
Story 2
Foundation Other
Sewer Public Sewer
Water Public
Architectural Style Victorian
Level or Stories 2
Additional Building Above Grade, Below Grade
New Construction N
Schools
Elementary Schools Ludlow-Taylor
Middle Schools Stuart-Hobson
School District District Of Columbia Public Schools
Others
Senior Community No
Tax ID 0777//0060
Ownership Fee Simple
SqFt Source Assessor
Acceptable Financing Cash, Conventional
Listing Terms Cash, Conventional
Financing Cash,Conventional
Special Listing Condition Standard







