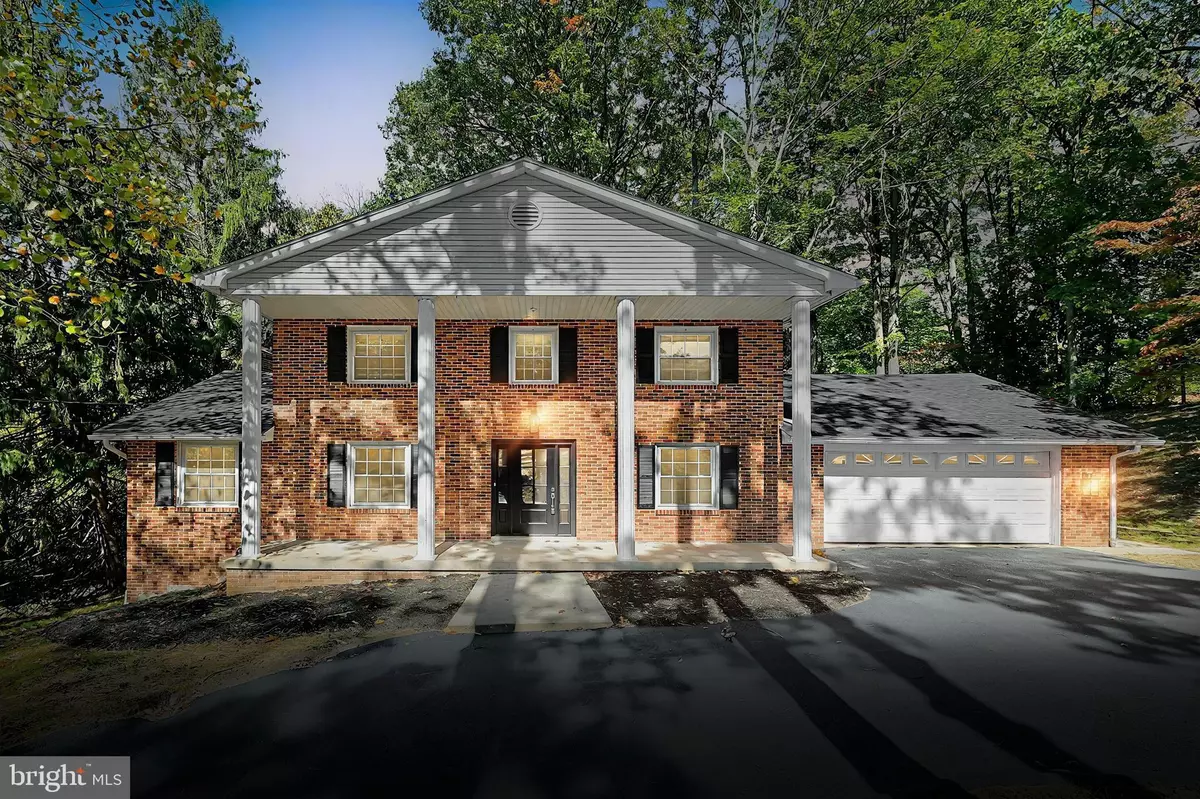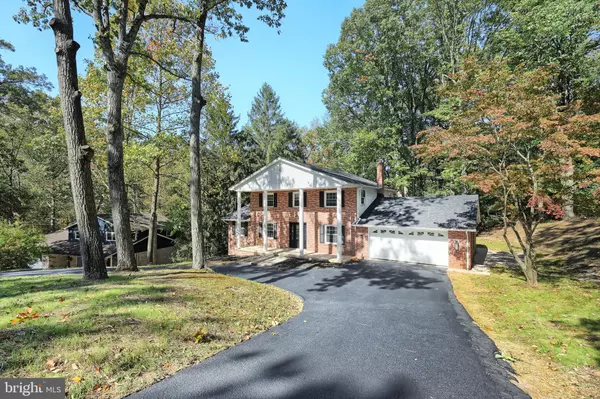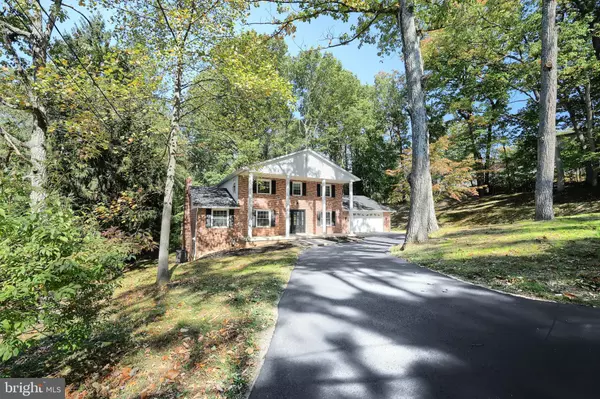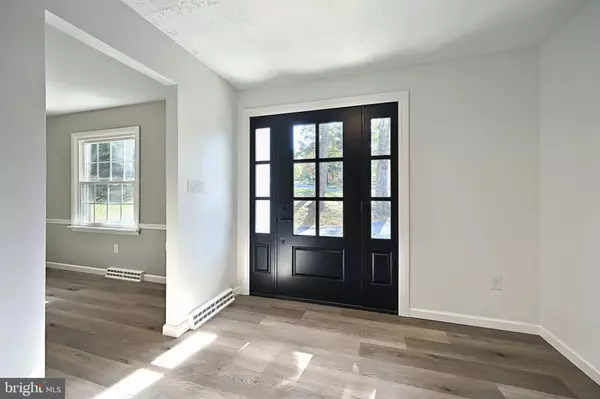
4009 ROBINHOOD DR York, PA 17408
3 Beds
4 Baths
3,002 SqFt
UPDATED:
11/16/2024 10:43 PM
Key Details
Property Type Single Family Home
Sub Type Detached
Listing Status Pending
Purchase Type For Sale
Square Footage 3,002 sqft
Price per Sqft $133
Subdivision Sherwood Forest
MLS Listing ID PAYK2070378
Style Colonial
Bedrooms 3
Full Baths 2
Half Baths 2
HOA Y/N N
Abv Grd Liv Area 2,310
Originating Board BRIGHT
Year Built 1972
Annual Tax Amount $6,647
Tax Year 2024
Lot Size 0.390 Acres
Acres 0.39
Property Description
Upstairs, you will find hardwood floors, new paint, and lighting. The owner's suite has been upgraded with a new walk-in closet and an ensuite bathroom, featuring a tile floor, walk-in tile shower, and stylish accents. The partially finished basement adds a load of square footage with endless possibilities, offering a fireplace and a half bath, adding convenience and functionality. Outside, the front facade features two stories of brick, a new roof, a stunning door, and a circular driveway that will catch your eye. Many renovations have been made, so ask for the full list. Ideal for commuters and close to Rte. 30. Don't miss the opportunity to make this home yours!
Location
State PA
County York
Area New Salem Boro (15279)
Zoning RESIDENIAL
Rooms
Other Rooms Living Room, Dining Room, Primary Bedroom, Bedroom 2, Kitchen, Family Room, Foyer, Laundry, Recreation Room, Storage Room, Utility Room, Workshop, Bathroom 2, Bathroom 3, Primary Bathroom, Half Bath
Basement Full, Heated, Interior Access, Outside Entrance, Partially Finished, Rear Entrance
Interior
Interior Features Bathroom - Walk-In Shower, Breakfast Area, Carpet, Ceiling Fan(s), Chair Railings, Crown Moldings, Floor Plan - Traditional, Formal/Separate Dining Room, Primary Bath(s), Recessed Lighting, Upgraded Countertops, Walk-in Closet(s)
Hot Water Natural Gas
Heating Forced Air
Cooling Central A/C
Flooring Ceramic Tile, Luxury Vinyl Plank, Hardwood
Fireplaces Number 2
Fireplaces Type Brick, Fireplace - Glass Doors, Mantel(s)
Inclusions Oven/Range, Microwave, Dishwasher, Washer, Dryer
Equipment Built-In Microwave, Dishwasher, Washer, Dryer - Gas, Oven/Range - Electric
Fireplace Y
Appliance Built-In Microwave, Dishwasher, Washer, Dryer - Gas, Oven/Range - Electric
Heat Source Natural Gas
Laundry Main Floor
Exterior
Exterior Feature Deck(s), Patio(s)
Garage Additional Storage Area, Garage - Front Entry, Garage Door Opener, Inside Access, Oversized
Garage Spaces 2.0
Waterfront N
Water Access N
Roof Type Architectural Shingle
Accessibility None
Porch Deck(s), Patio(s)
Attached Garage 2
Total Parking Spaces 2
Garage Y
Building
Story 2
Foundation Block
Sewer Public Sewer
Water Public
Architectural Style Colonial
Level or Stories 2
Additional Building Above Grade, Below Grade
Structure Type Plaster Walls
New Construction N
Schools
Elementary Schools New Salem
Middle Schools Spring Grove Area Intrmd School
High Schools Spring Grove Area
School District Spring Grove Area
Others
Senior Community No
Tax ID 79-000-03-0015-00-00000
Ownership Fee Simple
SqFt Source Assessor
Acceptable Financing Cash, Conventional, FHA, VA
Listing Terms Cash, Conventional, FHA, VA
Financing Cash,Conventional,FHA,VA
Special Listing Condition Standard







