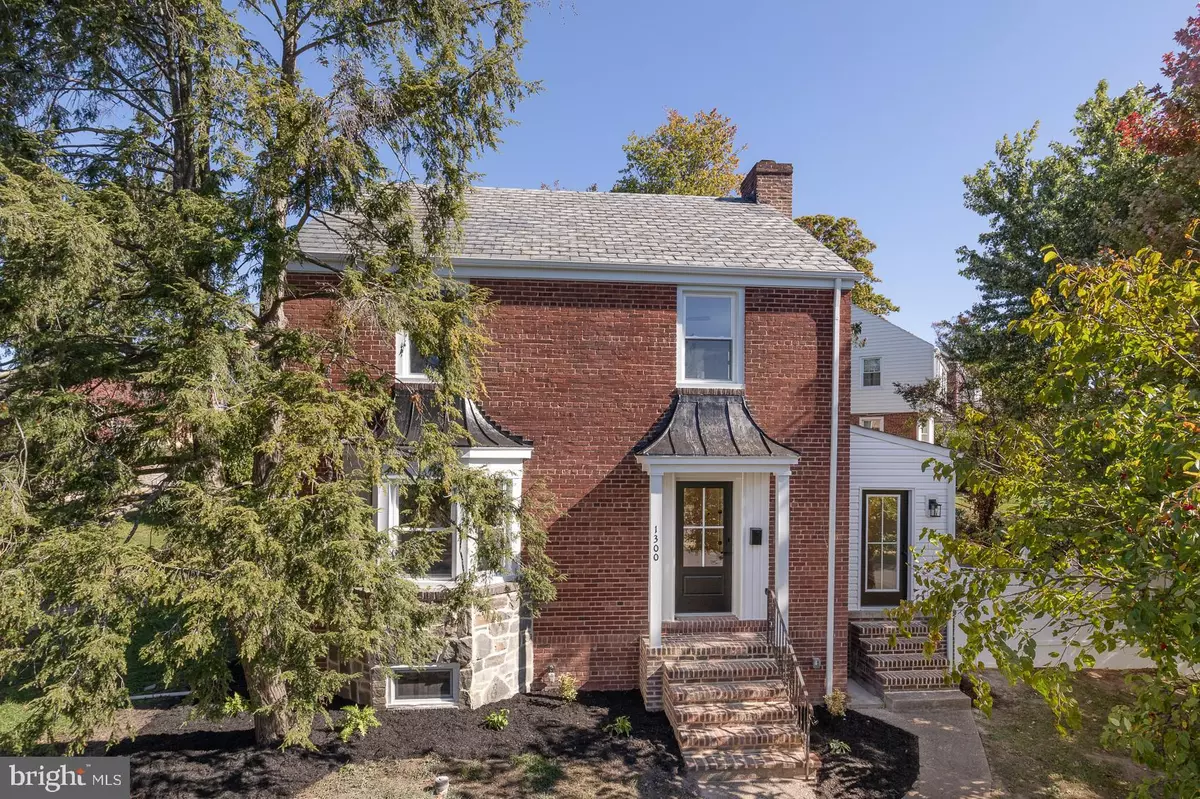
1300 RAMBLEWOOD RD Baltimore, MD 21239
4 Beds
3 Baths
2,304 SqFt
UPDATED:
10/31/2024 01:33 AM
Key Details
Property Type Single Family Home
Sub Type Detached
Listing Status Pending
Purchase Type For Sale
Square Footage 2,304 sqft
Price per Sqft $173
Subdivision Ramblewood
MLS Listing ID MDBA2143002
Style Colonial
Bedrooms 4
Full Baths 3
HOA Y/N N
Abv Grd Liv Area 1,684
Originating Board BRIGHT
Year Built 1942
Annual Tax Amount $3,868
Tax Year 2024
Lot Size 0.260 Acres
Acres 0.26
Property Description
Location
State MD
County Baltimore City
Zoning R-1
Rooms
Other Rooms Living Room, Dining Room, Primary Bedroom, Bedroom 2, Bedroom 3, Bedroom 4, Kitchen, Family Room, Office, Utility Room
Basement Connecting Stairway, Daylight, Full, Drainage System, Full, Heated, Improved, Interior Access, Outside Entrance, Partially Finished, Rear Entrance, Space For Rooms, Sump Pump, Water Proofing System, Windows
Interior
Interior Features Attic, Carpet, Ceiling Fan(s), Dining Area, Floor Plan - Open, Formal/Separate Dining Room, Kitchen - Gourmet, Pantry, Primary Bath(s), Recessed Lighting, Upgraded Countertops, Wood Floors
Hot Water Electric
Cooling Ceiling Fan(s), Central A/C
Fireplaces Number 1
Equipment Built-In Microwave, Dishwasher, Disposal, Refrigerator, Stainless Steel Appliances
Fireplace Y
Window Features Double Hung,Double Pane,Replacement,Screens
Appliance Built-In Microwave, Dishwasher, Disposal, Refrigerator, Stainless Steel Appliances
Heat Source Natural Gas
Laundry Lower Floor, Hookup
Exterior
Garage Garage - Front Entry, Garage - Side Entry
Garage Spaces 3.0
Fence Privacy, Vinyl
Utilities Available Natural Gas Available
Waterfront N
Water Access N
Roof Type Slate
Accessibility None
Total Parking Spaces 3
Garage Y
Building
Story 3
Foundation Block
Sewer Public Sewer
Water Public
Architectural Style Colonial
Level or Stories 3
Additional Building Above Grade, Below Grade
New Construction N
Schools
School District Baltimore City Public Schools
Others
Senior Community No
Tax ID 0327585237 012
Ownership Fee Simple
SqFt Source Assessor
Special Listing Condition Standard







