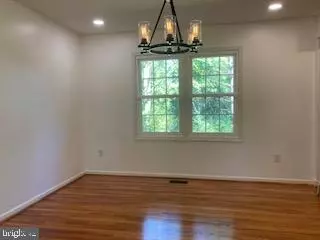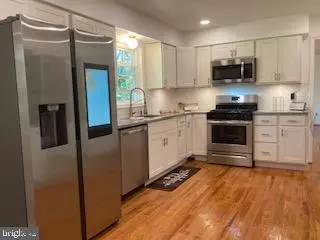
2 WHITBY CT Hockessin, DE 19707
4 Beds
3 Baths
2,225 SqFt
UPDATED:
11/18/2024 07:32 PM
Key Details
Property Type Single Family Home
Sub Type Detached
Listing Status Active
Purchase Type For Rent
Square Footage 2,225 sqft
Subdivision Charter Oaks
MLS Listing ID DENC2069874
Style Colonial
Bedrooms 4
Full Baths 3
HOA Y/N N
Abv Grd Liv Area 2,225
Originating Board BRIGHT
Year Built 1985
Lot Size 0.380 Acres
Acres 0.38
Property Description
Stunning 4 bedroom 3 full bath home in the Charter Oaks development of Hockessin is ready for new tenants to move in immediately. The whole home shines from the gleaming hard wood floors to the completely updated kitchen with all new cabinets and appliances. The large family room features a new electric fireplace and sliding doors that lead to the oversized deck overlooking the private backyard. No detail has been overlooked with remodeled bathrooms, all new windows and upgraded hardware throughout the home. Attached two car garage and spacious unfinished basement round out this already amazing home. SPECIAL CLAUSES 1) No smoking permitted 2) Pet(s) permitted with owner approval and pet deposit 3) Tenant pays all utilities including: water and trash 4) No alterations to home or grounds without written permission from Landlord 5) Use of area rugs or floor protectors required under all furniture resting on hardwood flooring 6) Tenant responsible for replacement of any batteries, bulbs, or filters in the property during tenancy 7) Ice makers & garbage disposals will be repaired at owner’s discretion 8) Clogged drains resulting from tenants’ actions will be repaired at the tenants’ expense 9) Tenant pays all utilities not provided by HOA/Condo Association 10) Renters insurance required
Location
State DE
County New Castle
Area Hockssn/Greenvl/Centrvl (30902)
Zoning NC21
Rooms
Other Rooms Living Room, Dining Room, Primary Bedroom, Bedroom 2, Bedroom 3, Bedroom 4, Kitchen, Family Room, Office
Basement Unfinished
Interior
Interior Features Ceiling Fan(s), Recessed Lighting, Wood Floors
Hot Water Electric
Heating Heat Pump - Electric BackUp
Cooling Central A/C
Fireplaces Number 1
Fireplaces Type Electric
Inclusions Refrigerator, Washer, Dryer, Range, Microwave
Equipment Dishwasher, Dryer, Microwave, Refrigerator, Stove, Trash Compactor, Washer
Furnishings No
Fireplace Y
Appliance Dishwasher, Dryer, Microwave, Refrigerator, Stove, Trash Compactor, Washer
Heat Source Electric
Laundry Basement
Exterior
Exterior Feature Deck(s)
Garage Garage - Front Entry
Garage Spaces 2.0
Waterfront N
Water Access N
Accessibility None
Porch Deck(s)
Attached Garage 2
Total Parking Spaces 2
Garage Y
Building
Story 2
Foundation Block
Sewer Public Sewer
Water Public
Architectural Style Colonial
Level or Stories 2
Additional Building Above Grade, Below Grade
New Construction N
Schools
School District Red Clay Consolidated
Others
Pets Allowed Y
Senior Community No
Tax ID 08-013.10-202
Ownership Other
SqFt Source Estimated
Pets Description Case by Case Basis







