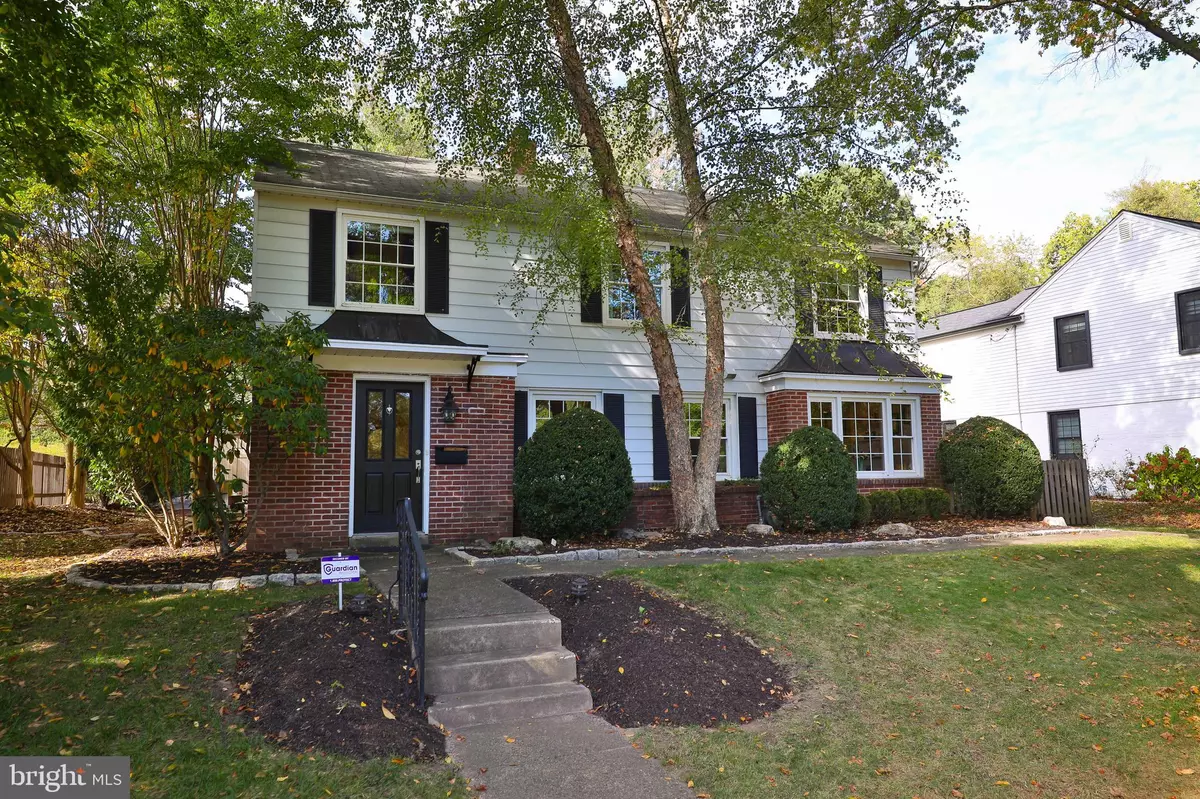
8224 FORREST AVE Elkins Park, PA 19027
4 Beds
4 Baths
2,959 SqFt
UPDATED:
10/16/2024 06:28 PM
Key Details
Property Type Single Family Home
Sub Type Detached
Listing Status Pending
Purchase Type For Sale
Square Footage 2,959 sqft
Price per Sqft $202
Subdivision Elkins Park
MLS Listing ID PAMC2119674
Style Colonial
Bedrooms 4
Full Baths 3
Half Baths 1
HOA Y/N N
Abv Grd Liv Area 2,559
Originating Board BRIGHT
Year Built 1952
Annual Tax Amount $12,071
Tax Year 2023
Lot Size 9,900 Sqft
Acres 0.23
Lot Dimensions 66.00 x 0.00
Property Description
Location
State PA
County Montgomery
Area Cheltenham Twp (10631)
Zoning R3- RESIDENTIAL
Rooms
Other Rooms Living Room, Dining Room, Primary Bedroom, Bedroom 2, Bedroom 3, Bedroom 4, Kitchen, Family Room, Basement, Mud Room, Office, Bathroom 2, Bathroom 3, Primary Bathroom
Basement Poured Concrete, Partially Finished, Outside Entrance
Interior
Interior Features Family Room Off Kitchen, Recessed Lighting, Built-Ins, Bathroom - Soaking Tub, Attic, Kitchen - Eat-In, Walk-in Closet(s), Bathroom - Walk-In Shower
Hot Water Natural Gas
Heating Forced Air, Heat Pump(s)
Cooling Central A/C
Flooring Luxury Vinyl Tile, Ceramic Tile, Carpet, Hardwood
Fireplaces Number 1
Fireplaces Type Stone
Inclusions Refrigerator in kitchen, TV and TV mount in basement, backyard playset, shed, basketball hoop
Equipment Dishwasher, Disposal, Stainless Steel Appliances, Six Burner Stove, Refrigerator, Range Hood, Oven/Range - Gas
Fireplace Y
Appliance Dishwasher, Disposal, Stainless Steel Appliances, Six Burner Stove, Refrigerator, Range Hood, Oven/Range - Gas
Heat Source Natural Gas
Laundry Basement
Exterior
Exterior Feature Deck(s)
Garage Garage - Rear Entry, Inside Access, Garage Door Opener
Garage Spaces 8.0
Fence Privacy, Wood
Waterfront N
Water Access N
Roof Type Asphalt
Accessibility None
Porch Deck(s)
Attached Garage 2
Total Parking Spaces 8
Garage Y
Building
Story 2
Foundation Concrete Perimeter
Sewer Public Sewer
Water Public
Architectural Style Colonial
Level or Stories 2
Additional Building Above Grade, Below Grade
New Construction N
Schools
School District Cheltenham
Others
Senior Community No
Tax ID 31-00-10180-004
Ownership Fee Simple
SqFt Source Assessor
Special Listing Condition Standard







