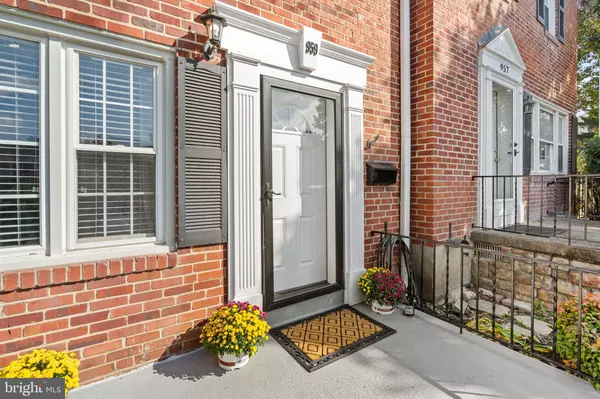
959 RADCLIFFE RD Towson, MD 21204
3 Beds
2 Baths
1,468 SqFt
UPDATED:
11/10/2024 12:07 AM
Key Details
Property Type Townhouse
Sub Type Interior Row/Townhouse
Listing Status Pending
Purchase Type For Sale
Square Footage 1,468 sqft
Price per Sqft $221
Subdivision Towson
MLS Listing ID MDBC2109124
Style Traditional
Bedrooms 3
Full Baths 2
HOA Y/N N
Abv Grd Liv Area 1,216
Originating Board BRIGHT
Year Built 1956
Annual Tax Amount $3,018
Tax Year 2024
Lot Size 1,900 Sqft
Acres 0.04
Property Description
The extensive exterior improvements—including new vinyl gutters with leaf guards, freshly painted porch, and upgraded steel entry doors with keyless access—add both curb appeal and convenience. Inside, the kitchen has been refreshed with refinished cabinets, solid countertops, and modern appliances, while the full bathroom renovation features stylish ceramic tile, a new tub, and terracotta-textured flooring for a cozy feel.
The basement and attic improvements also add to the home’s value, with new carpeting, LVP flooring, a replaced sump pump, a new 50 gallon water tank provides a seemingly endless supply of hot water. The recently added fresh attic insulation ensures heat and cooling efficiency. The staging throughout, especially on the main level and primary bedroom, highlights its spacious layout and move-in-ready appeal. This property is sure to attract buyers when it goes live on 10/31/24!
Location
State MD
County Baltimore
Zoning RESIDENTIAL
Rooms
Other Rooms Living Room, Dining Room, Primary Bedroom, Bedroom 2, Kitchen, Family Room, Bedroom 1, Laundry, Bathroom 1, Bonus Room
Basement Daylight, Full, Connecting Stairway
Interior
Interior Features Floor Plan - Traditional, Formal/Separate Dining Room, Kitchen - Galley, Kitchen - Gourmet, Upgraded Countertops
Hot Water Natural Gas
Cooling Central A/C
Inclusions Washer/Dryer, 3 Ceiling Fans, 2 Exhaust Fans, Existing Carpet, Garbage Disposal, Microwave, Storm Doors, Storage Shed, Refrigerator, Stove
Equipment Built-In Microwave, Dishwasher, Washer, Dryer - Electric, Oven/Range - Gas
Furnishings No
Fireplace N
Window Features Double Hung,Double Pane,Energy Efficient,Insulated,Vinyl Clad
Appliance Built-In Microwave, Dishwasher, Washer, Dryer - Electric, Oven/Range - Gas
Heat Source Natural Gas
Laundry Basement
Exterior
Exterior Feature Patio(s), Porch(es)
Fence Wood, Picket, Board
Waterfront N
Water Access N
Accessibility None
Porch Patio(s), Porch(es)
Garage N
Building
Lot Description Level, Rear Yard, Front Yard
Story 2
Foundation Block
Sewer Public Sewer
Water Public
Architectural Style Traditional
Level or Stories 2
Additional Building Above Grade, Below Grade
New Construction N
Schools
Middle Schools Dumbarton
High Schools Towson High Law & Public Policy
School District Baltimore County Public Schools
Others
Pets Allowed Y
Senior Community No
Tax ID 04090919001120
Ownership Fee Simple
SqFt Source Assessor
Acceptable Financing Cash, FHA, Conventional, VA
Horse Property N
Listing Terms Cash, FHA, Conventional, VA
Financing Cash,FHA,Conventional,VA
Special Listing Condition Standard
Pets Description No Pet Restrictions







