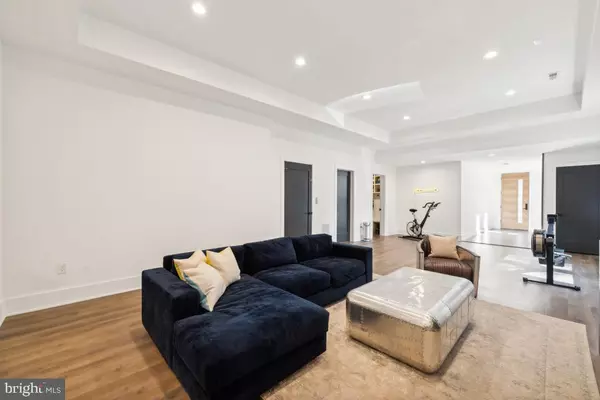
3644 N VERMONT ST Arlington, VA 22207
5 Beds
7 Baths
5,416 SqFt
UPDATED:
11/08/2024 01:02 PM
Key Details
Property Type Single Family Home
Sub Type Detached
Listing Status Active
Purchase Type For Sale
Square Footage 5,416 sqft
Price per Sqft $475
Subdivision Country Club Hills
MLS Listing ID VAAR2049380
Style Craftsman
Bedrooms 5
Full Baths 6
Half Baths 1
HOA Y/N N
Abv Grd Liv Area 5,416
Originating Board BRIGHT
Year Built 2020
Annual Tax Amount $23,924
Tax Year 2024
Lot Size 0.430 Acres
Acres 0.43
Property Description
Enjoy the convenience of an elevator and the expansive lower level, complete with a rec room and gym. The primary suite is a true retreat, with its own private balcony, wet bar, and a spa-like master bath that includes a soaking tub and walk-in shower. The front bedroom also boasts its own private balcony.
This home offers every modern convenience and a lifestyle of unparalleled comfort. Don’t miss your chance to own this incredible property!
Location
State VA
County Arlington
Zoning R-10
Rooms
Other Rooms Living Room, Dining Room, Primary Bedroom, Bedroom 2, Bedroom 3, Bedroom 4, Bedroom 5, Kitchen, Family Room, Breakfast Room, Exercise Room, Recreation Room, Primary Bathroom, Half Bath
Basement Other
Main Level Bedrooms 1
Interior
Interior Features Breakfast Area, Dining Area, Elevator, Entry Level Bedroom, Family Room Off Kitchen, Floor Plan - Open, Formal/Separate Dining Room, Kitchen - Gourmet, Kitchen - Island, Primary Bath(s), Upgraded Countertops, Walk-in Closet(s), Wet/Dry Bar
Hot Water Natural Gas
Heating Forced Air
Cooling Central A/C
Flooring Hardwood
Equipment Built-In Microwave, Cooktop, Dishwasher, Disposal, Dryer, Icemaker, Oven - Wall, Refrigerator, Stainless Steel Appliances, Washer
Fireplace N
Appliance Built-In Microwave, Cooktop, Dishwasher, Disposal, Dryer, Icemaker, Oven - Wall, Refrigerator, Stainless Steel Appliances, Washer
Heat Source Natural Gas
Exterior
Exterior Feature Balcony, Porch(es)
Parking Features Garage Door Opener, Garage - Front Entry
Garage Spaces 2.0
Water Access N
Roof Type Shingle,Composite
Accessibility Elevator
Porch Balcony, Porch(es)
Attached Garage 2
Total Parking Spaces 2
Garage Y
Building
Story 3
Foundation Permanent
Sewer Public Sewer
Water Public
Architectural Style Craftsman
Level or Stories 3
Additional Building Above Grade, Below Grade
Structure Type Tray Ceilings
New Construction N
Schools
Elementary Schools Jamestown
Middle Schools Williamsburg
High Schools Yorktown
School District Arlington County Public Schools
Others
Senior Community No
Tax ID 03-046-022
Ownership Fee Simple
SqFt Source Estimated
Special Listing Condition Standard







