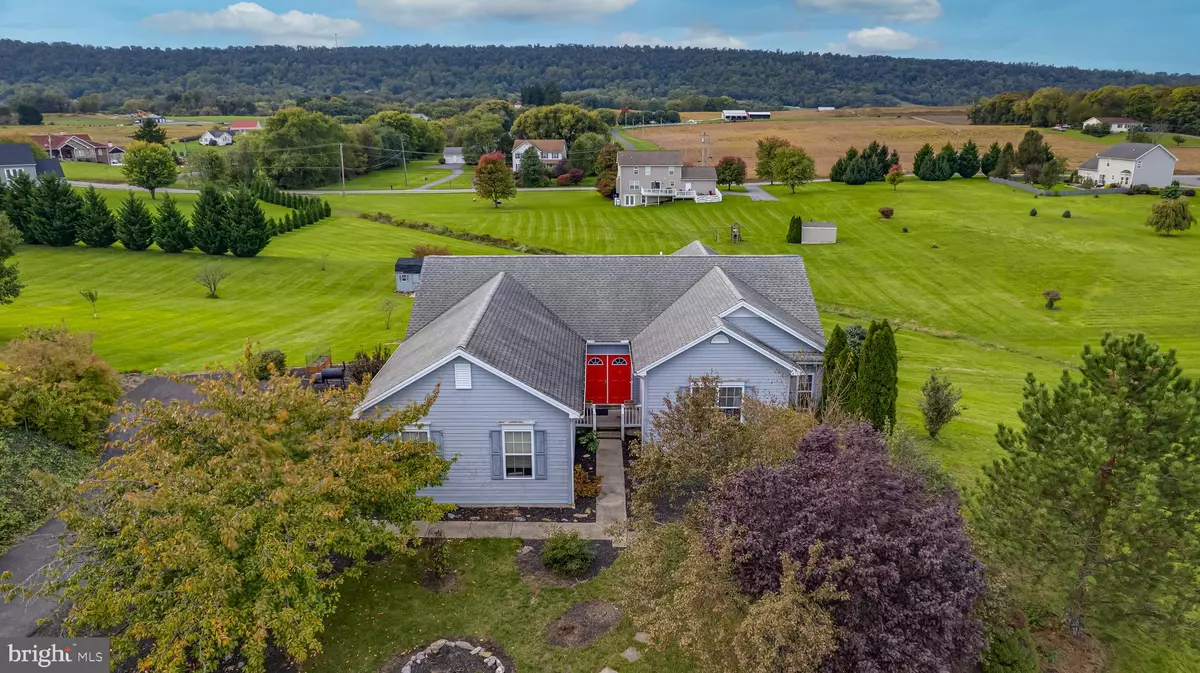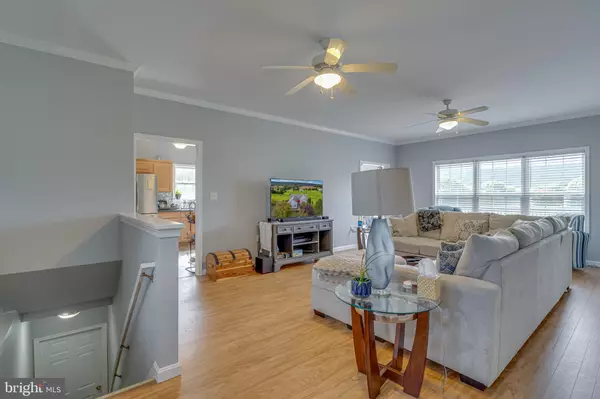
363 CONFEDERATE DR Martinsburg, WV 25403
3 Beds
3 Baths
3,244 SqFt
UPDATED:
11/15/2024 09:43 PM
Key Details
Property Type Single Family Home
Sub Type Detached
Listing Status Active
Purchase Type For Sale
Square Footage 3,244 sqft
Price per Sqft $137
Subdivision Federal Hill
MLS Listing ID WVBE2033500
Style Ranch/Rambler
Bedrooms 3
Full Baths 3
HOA Fees $350/ann
HOA Y/N Y
Abv Grd Liv Area 1,744
Originating Board BRIGHT
Year Built 2003
Annual Tax Amount $2,122
Tax Year 2022
Lot Size 1.220 Acres
Acres 1.22
Property Description
The home includes 3 bedrooms, 3 baths, and a spacious bonus room with large windows, offering plenty of natural light. The bonus room in the basement provides versatility and could serve as an in-law suite or guest quarters. The basement also boasts 8-foot ceilings, ample storage space, and a utility room that could easily be converted into a workshop. Bring the dogs as there is an invisible fence already installed!
The double-door entry leads you into an inviting interior with fresh paint throughout the main level. Step out onto the large double deck to take in stunning views of the 1.22-acre lot—perfect for relaxing or entertaining. With a walkout rear entrance from the basement, this home seamlessly connects indoor and outdoor living. An invisible fence is already installed, making it convenient for pet owners. This home is a perfect blend of modern upgrades and scenic tranquility.
Location
State WV
County Berkeley
Zoning 101
Rooms
Basement Fully Finished, Heated, Interior Access, Outside Entrance, Rear Entrance, Space For Rooms, Walkout Level, Windows, Connecting Stairway, Daylight, Partial, Improved
Main Level Bedrooms 3
Interior
Interior Features Entry Level Bedroom, Pantry, Walk-in Closet(s), Wood Floors
Hot Water Electric
Heating Heat Pump(s)
Cooling Central A/C
Flooring Hardwood, Vinyl
Equipment Dryer, Dishwasher, Microwave, Oven/Range - Gas, Refrigerator, Stainless Steel Appliances, Washer
Fireplace N
Appliance Dryer, Dishwasher, Microwave, Oven/Range - Gas, Refrigerator, Stainless Steel Appliances, Washer
Heat Source Electric
Laundry Main Floor
Exterior
Exterior Feature Deck(s)
Garage Garage - Side Entry, Inside Access
Garage Spaces 2.0
Fence Invisible, Rear
Waterfront N
Water Access N
View Mountain, Trees/Woods, Street
Accessibility Level Entry - Main, 32\"+ wide Doors
Porch Deck(s)
Attached Garage 2
Total Parking Spaces 2
Garage Y
Building
Lot Description Rear Yard, Front Yard, SideYard(s), Vegetation Planting, Landscaping
Story 2
Foundation Permanent
Sewer On Site Septic
Water Public
Architectural Style Ranch/Rambler
Level or Stories 2
Additional Building Above Grade, Below Grade
Structure Type 9'+ Ceilings
New Construction N
Schools
School District Berkeley County Schools
Others
Senior Community No
Tax ID 04 33H004600000000
Ownership Fee Simple
SqFt Source Estimated
Acceptable Financing Cash, Conventional, FHA, VA, USDA
Listing Terms Cash, Conventional, FHA, VA, USDA
Financing Cash,Conventional,FHA,VA,USDA
Special Listing Condition Standard







