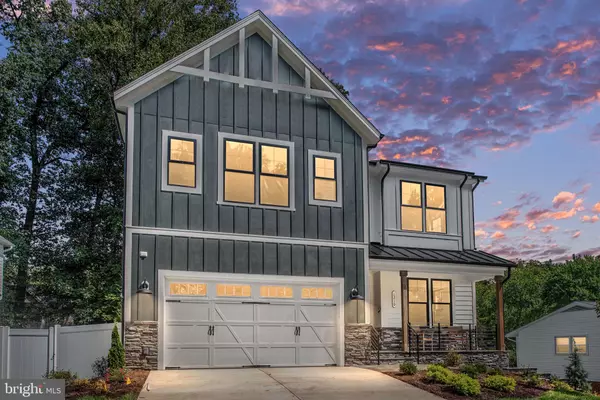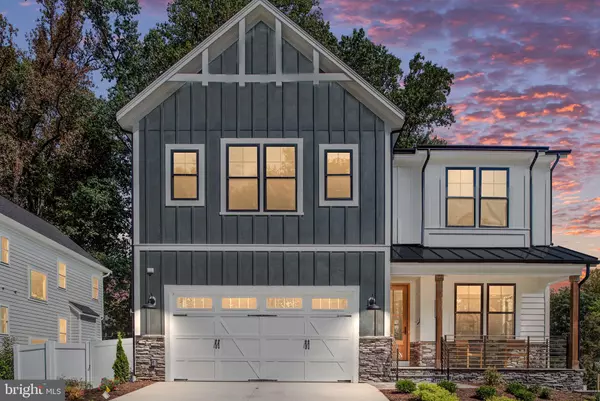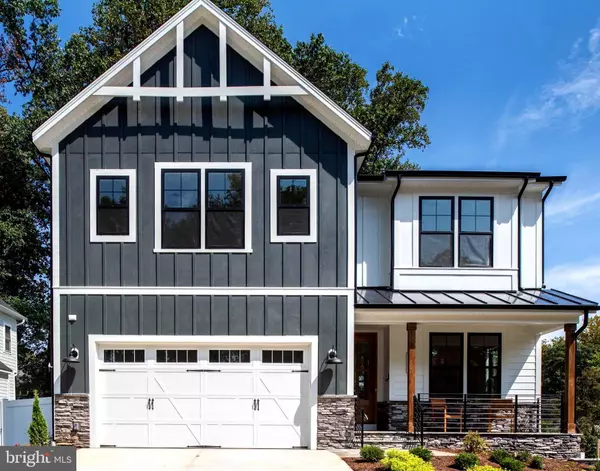
1010 HILLCREST DR SW Vienna, VA 22180
4 Beds
5 Baths
4,283 SqFt
UPDATED:
10/23/2024 04:16 PM
Key Details
Property Type Single Family Home
Sub Type Detached
Listing Status Active
Purchase Type For Sale
Square Footage 4,283 sqft
Price per Sqft $466
Subdivision Vienna Woods
MLS Listing ID VAFX2194618
Style Other,Farmhouse/National Folk,Transitional
Bedrooms 4
Full Baths 4
Half Baths 1
HOA Y/N N
Abv Grd Liv Area 3,563
Originating Board BRIGHT
Annual Tax Amount $9,275
Tax Year 2024
Lot Size 10,382 Sqft
Acres 0.24
Property Description
PRE- CONSTRUCTION OPPORTUNITY! Another quality offering in the Town of Vienna from Capital Custom Homes! Presenting one of our most popular models, the Blair! This open-concept floor plan features a clean transitional design and 3 FINISHED LEVELS. With soaring 10' ceilings, this open-concept main floor boasts a high-end chef's kitchen complete with a GE suite of appliances, an oversized furniture-inspired island perfect for entertaining, custom cabinetry, designer backsplash, gorgeous quartz counters, a Kohler farmhouse sink, and a generous mud room area. Completing the main level, a private study, luxe powder room as well as an oversized family room with impressive modern wood ceiling beams and a stately gas fireplace that opens to the spacious eat-in kitchen. The well designed upper level showcases an expansive primary bedroom featuring gorgeous hardwoods, large dual walk-in closets, and an impressive primary bath with high-end quartz vanities, a soaking tub, and a generous spa shower with dual shower heads and luxe bench seating. Four ample en-suite bedrooms and 4 baths with luxurious quartz countertops make for modern and comfortable living. A rare second study combined with an ultra desirable upstairs laundry room with custom cabinetry with quartz countertops round out this thoughtful upstairs layout. The lower level boasts a sizable fully finished recreation room to add substantial additional living area to an already generously sized floor plan. Thermally efficient Andersen windows are a staple throughout this home, as well as an impressive slate front porch and high-end slate lead walk. These are just a few of the many included features that make Capital Custom Homes stand out from the rest!
With close to 4300 square feet of finished space on 3 levels, the Blair plan is well-designed for today's busy lifestyles! Other selectable options include a finished Lower Level Bathroom, Exercise/Craft Room, Lower Level Bedrooms #5 & #6, Decorator Wet Bar, and Deck. Outstanding attention to detail, quality craftsmanship, and material selections truly set our homes apart!
Amazing location in the TOV. Vienna Town Center is only 1.5 miles away, with quaint shops, dining, and the W and OD Trail. Close to I-66, 123, and 495. Ultra-desirable location close to Vienna Metro, Mosaic, and Vienna Community Center. Madison pyramid. Spacious flat backyard on 1/4 of an acre perfect for outdoor entertaining. Your own little oasis in the Town of Vienna on desirable Hillcrest Drive!
**Photos and virtual tours are of similar model. Photos and tour show additional selectable options available. Please contact the agent for pricing, included features, and additional options.
Location
State VA
County Fairfax
Zoning 904
Rooms
Other Rooms Living Room, Dining Room, Primary Bedroom, Bedroom 2, Bedroom 3, Bedroom 4, Kitchen, Family Room, Breakfast Room, Mud Room, Office, Recreation Room, Primary Bathroom, Half Bath
Basement Daylight, Partial, Outside Entrance, Rear Entrance, Sump Pump, Walkout Stairs, Windows
Interior
Interior Features Breakfast Area, Bar, Built-Ins, Crown Moldings, Dining Area, Family Room Off Kitchen, Floor Plan - Open, Kitchen - Gourmet, Kitchen - Island, Kitchen - Table Space, Pantry, Primary Bath(s), Recessed Lighting, Bathroom - Soaking Tub, Bathroom - Stall Shower, Bathroom - Tub Shower, Upgraded Countertops, Wainscotting, Walk-in Closet(s), Wet/Dry Bar, Wood Floors
Hot Water 60+ Gallon Tank
Heating Heat Pump(s), Energy Star Heating System, Central
Cooling Central A/C
Flooring Ceramic Tile, Hardwood, Luxury Vinyl Plank, Partially Carpeted, Concrete
Equipment Built-In Microwave, Built-In Range, Dishwasher, Disposal, Energy Efficient Appliances, ENERGY STAR Refrigerator, Icemaker, Oven - Self Cleaning, Oven/Range - Gas, Range Hood, Six Burner Stove, Stainless Steel Appliances
Furnishings No
Fireplace N
Window Features Energy Efficient,Low-E,Screens
Appliance Built-In Microwave, Built-In Range, Dishwasher, Disposal, Energy Efficient Appliances, ENERGY STAR Refrigerator, Icemaker, Oven - Self Cleaning, Oven/Range - Gas, Range Hood, Six Burner Stove, Stainless Steel Appliances
Heat Source Electric, Natural Gas
Laundry Upper Floor
Exterior
Exterior Feature Porch(es)
Garage Garage - Front Entry, Garage Door Opener
Garage Spaces 4.0
Utilities Available Cable TV Available, Phone Available, Electric Available, Under Ground
Waterfront N
Water Access N
Roof Type Architectural Shingle
Street Surface Paved
Accessibility None
Porch Porch(es)
Road Frontage City/County
Attached Garage 2
Total Parking Spaces 4
Garage Y
Building
Lot Description Front Yard, Level, Rear Yard, Trees/Wooded
Story 3
Foundation Slab, Concrete Perimeter
Sewer Public Sewer
Water Public
Architectural Style Other, Farmhouse/National Folk, Transitional
Level or Stories 3
Additional Building Above Grade, Below Grade
Structure Type 9'+ Ceilings,High
New Construction Y
Schools
Elementary Schools Marshall Road
Middle Schools Thoreau
High Schools Madison
School District Fairfax County Public Schools
Others
Pets Allowed Y
Senior Community No
Tax ID 0482 03 2065
Ownership Fee Simple
SqFt Source Assessor
Security Features Carbon Monoxide Detector(s)
Acceptable Financing Conventional, Cash, VA
Horse Property N
Listing Terms Conventional, Cash, VA
Financing Conventional,Cash,VA
Special Listing Condition Standard
Pets Description No Pet Restrictions







