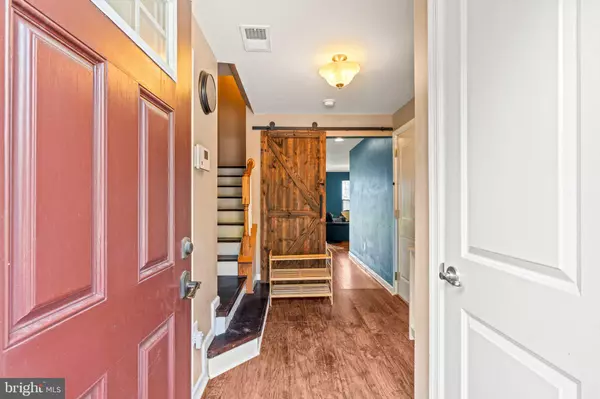
1004 EMERSON CT Clementon, NJ 08021
3 Beds
3 Baths
1,825 SqFt
UPDATED:
11/04/2024 02:54 PM
Key Details
Property Type Condo
Sub Type Condo/Co-op
Listing Status Pending
Purchase Type For Sale
Square Footage 1,825 sqft
Price per Sqft $169
Subdivision Villas At Broadacres
MLS Listing ID NJCD2074320
Style Traditional
Bedrooms 3
Full Baths 2
Half Baths 1
Condo Fees $190/mo
HOA Y/N N
Abv Grd Liv Area 1,825
Originating Board BRIGHT
Year Built 2015
Annual Tax Amount $8,056
Tax Year 2023
Lot Size 1,481 Sqft
Acres 0.03
Lot Dimensions 38.00 x 0.00
Property Description
Location
State NJ
County Camden
Area Gloucester Twp (20415)
Zoning RES
Rooms
Basement Fully Finished
Interior
Hot Water Natural Gas
Heating Forced Air
Cooling Central A/C
Inclusions All kitchen appliances, all gym equipment, sauna, large storage rack in garage, washer and dryer, dining table and chairs, storage rack in kitchen, living room tv, storage shelf in hallway bathroom, in-wall safe in primary bedroom, in-wall heater in primary bedroom, primary bedroom tv.
Fireplace N
Heat Source Natural Gas
Exterior
Garage Garage - Front Entry
Garage Spaces 2.0
Waterfront N
Water Access N
Accessibility Level Entry - Main
Attached Garage 1
Total Parking Spaces 2
Garage Y
Building
Story 3
Foundation Other
Sewer No Septic System
Water Public
Architectural Style Traditional
Level or Stories 3
Additional Building Above Grade, Below Grade
New Construction N
Schools
School District Black Horse Pike Regional Schools
Others
Pets Allowed Y
Senior Community No
Tax ID 15-13306-00001-C1004
Ownership Fee Simple
SqFt Source Assessor
Acceptable Financing Cash, Conventional, FHA, VA
Listing Terms Cash, Conventional, FHA, VA
Financing Cash,Conventional,FHA,VA
Special Listing Condition Standard
Pets Description No Pet Restrictions







