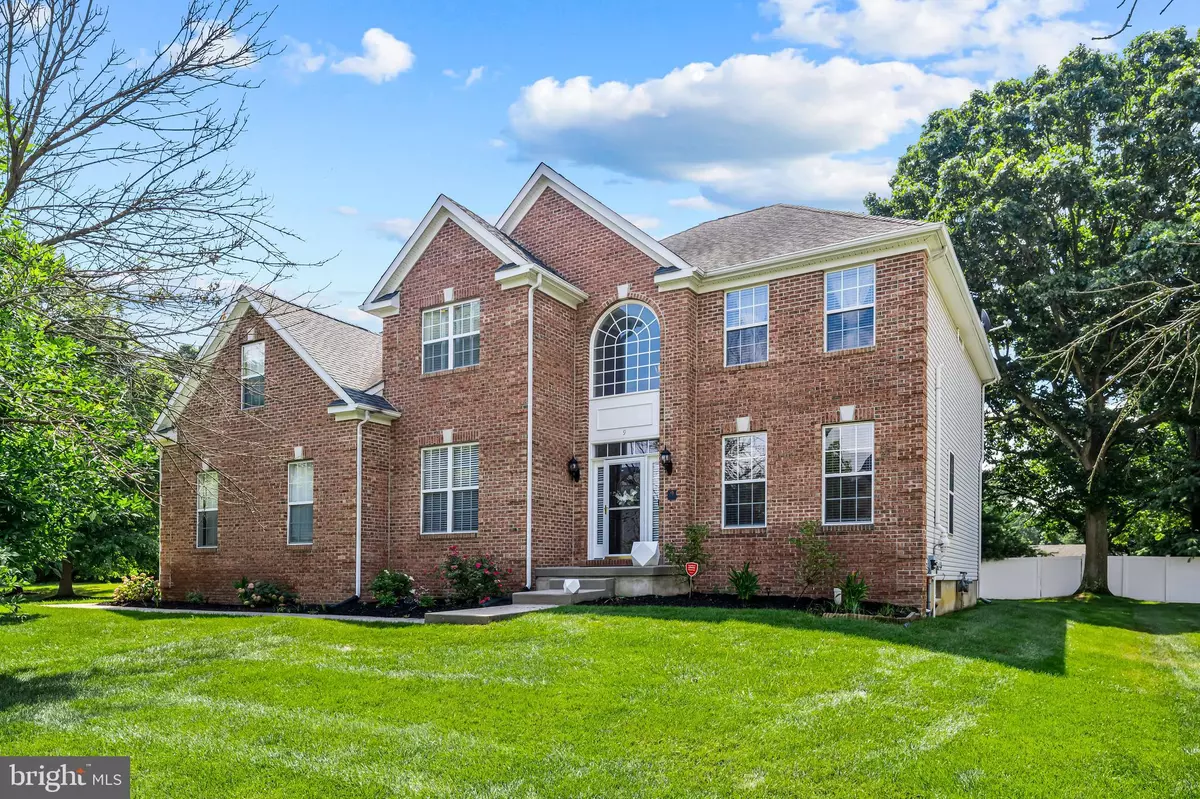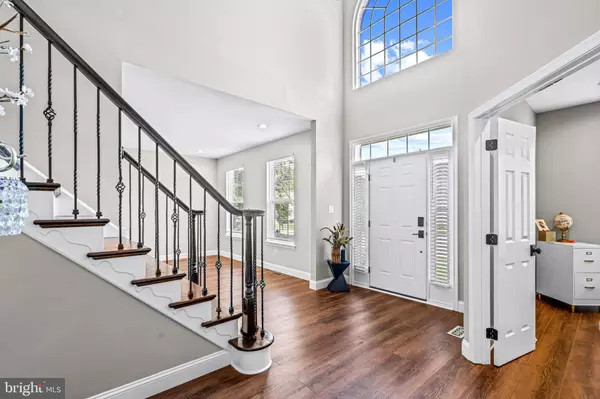
9 BROOKLYN CT Blackwood, NJ 08012
4 Beds
4 Baths
3,640 SqFt
UPDATED:
11/21/2024 12:11 PM
Key Details
Property Type Single Family Home
Sub Type Detached
Listing Status Pending
Purchase Type For Sale
Square Footage 3,640 sqft
Price per Sqft $178
Subdivision Enclave
MLS Listing ID NJCD2072020
Style Contemporary
Bedrooms 4
Full Baths 2
Half Baths 2
HOA Y/N N
Abv Grd Liv Area 3,640
Originating Board BRIGHT
Year Built 2005
Annual Tax Amount $14,931
Tax Year 2023
Lot Dimensions 60.00 x 0.00
Property Description
The heart of the home is the updated gourmet kitchen with quartz countertops, refinished cabinets, stainless steel appliances, and a custom-made island seating four. The kitchen opens to a bright morning room with French doors leading to a serene paver patio overlooking a private wooded area and ample yard space with a premium built-in sprinkler system. Adjoining the kitchen is a grand family room with a soaring ceiling, gas fireplace, and back staircase to the upper level. Additional main-level features include a well-appointed office, an oversized half bath, and a spacious mudroom with ample storage. Upstairs, the luxurious primary suite offers a tray ceiling, a customized walk-in closet, and a spa-like ensuite bathroom with a soaking tub, dual vanity, and oversized shower. Three generously sized bedrooms with walk-in closets share a centrally located hall bath. A second-floor laundry room with a sink adds convenience. The partially finished basement provides additional recreation space, a half bath, and abundant storage. Recent upgrades include new carpeting, fresh neutral paint, upgraded doors, fixtures, and ceiling fans. Recessed lighting and new fixtures enhance the home's modern appeal. This exceptional property combines luxurious upgrades with a serene location, offering elegance and practicality in a desirable location. Don’t miss the opportunity to make this stunning home your own! This exceptional property combines luxurious upgrades with a serene location, offering both elegance and practicality in a desirable neighborhood setting. Don't miss the opportunity to make this stunning home your own!
Location
State NJ
County Camden
Area Gloucester Twp (20415)
Zoning RES
Rooms
Other Rooms Living Room, Dining Room, Primary Bedroom, Bedroom 2, Bedroom 3, Bedroom 4, Kitchen, Family Room, Breakfast Room, Laundry, Other, Office
Basement Full
Interior
Interior Features Primary Bath(s), Kitchen - Island, Butlers Pantry, Ceiling Fan(s), Kitchen - Eat-In
Hot Water Natural Gas
Heating Forced Air
Cooling Central A/C
Flooring Fully Carpeted, Tile/Brick
Fireplaces Number 1
Fireplaces Type Gas/Propane
Inclusions Washer, Dryer, Window treatments, existing fixtures, garage oven, Kitchen table in the morning room.
Equipment Cooktop, Oven - Wall, Dishwasher, Disposal
Fireplace Y
Appliance Cooktop, Oven - Wall, Dishwasher, Disposal
Heat Source Natural Gas
Laundry Upper Floor
Exterior
Exterior Feature Patio(s)
Garage Garage - Side Entry
Garage Spaces 4.0
Utilities Available Cable TV
Waterfront N
Water Access N
Roof Type Shingle
Accessibility None
Porch Patio(s)
Attached Garage 2
Total Parking Spaces 4
Garage Y
Building
Lot Description Cul-de-sac, Front Yard, Rear Yard, SideYard(s)
Story 2
Foundation Concrete Perimeter
Sewer Public Sewer
Water Public
Architectural Style Contemporary
Level or Stories 2
Additional Building Above Grade, Below Grade
Structure Type Cathedral Ceilings,9'+ Ceilings
New Construction N
Schools
Elementary Schools Blackwood E.S.
High Schools Highland Regional
School District Black Horse Pike Regional Schools
Others
Senior Community No
Tax ID 15-13102-00012 04
Ownership Fee Simple
SqFt Source Estimated
Security Features Security System
Special Listing Condition Standard







