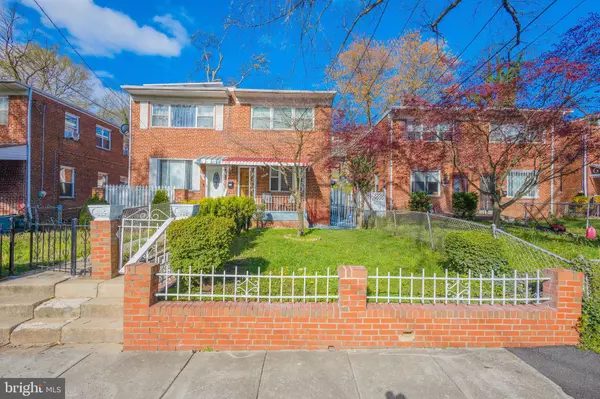
GET MORE INFORMATION
$ 330,000
$ 335,000 1.5%
1673 FORT DUPONT ST SE Washington, DC 20020
3 Beds
1 Bath
1,024 SqFt
UPDATED:
Key Details
Sold Price $330,000
Property Type Single Family Home
Sub Type Twin/Semi-Detached
Listing Status Sold
Purchase Type For Sale
Square Footage 1,024 sqft
Price per Sqft $322
Subdivision Penn Branch
MLS Listing ID DCDC2147478
Sold Date 11/20/24
Style Federal
Bedrooms 3
Full Baths 1
HOA Y/N N
Abv Grd Liv Area 1,024
Originating Board BRIGHT
Year Built 1947
Annual Tax Amount $2,457
Tax Year 2023
Lot Size 2,452 Sqft
Acres 0.06
Property Description
Nestled on a serene, quiet street in the desirable Pen Branch neighborhood of Washington, DC, awaits your perfect haven for modern living. Step into luxury and convenience as you explore this meticulously crafted semi-detached three-level home.
🚗 Coveted Off-Street Parking & Extra Storage: Bid farewell to parking woes with your own off-street parking space, ensuring hassle-free arrivals every time. Plus, revel in the luxury of ample extra storage, offering a clutter-free environment and ultimate organization.
🌳 Prime Location & Neighborhood Amenities: Enjoy the best of both worlds with the nearby Fort Davis Recreation Center and Fort Davis Park, offering many indoor and outdoor amenities to enhance your lifestyle. Indoors, indulge in culinary delights in the well-appointed kitchen, hone your skills on the indoor basketball court, and host gatherings in the versatile multi-purpose room.
Outdoors, delight in friendly matches on the outdoor basketball court, watch your little ones play in the playground, and perfect your serve on the tennis courts. Plus, join your neighbors in cultivating the community garden or exploring the scenic walking trails at Fort Davis Park—endless possibilities!
🛋️ Comfortable Living Spaces: The first level welcomes you with a spacious living room, dining room, and a kitchen boasting more cabinets and storage than you would expect, catering to your every need. Upstairs, discover three comfortable bedrooms and a full bath, providing ample space for relaxation and rejuvenation. The lower level presents a versatile fourth bedroom, ideal for accommodating guests or creating a private retreat.
🛍️ Convenient Access to Amenities: Experience the ultimate convenience with the new shopping center at Skyland off Alabama Ave SE, offering myriad retail and dining options just moments away. Plus, indulge your love for literature at the nearby library, a mere ten minutes from your doorstep.
🚇 Effortless Transportation: Enjoy seamless access to transportation. Nearby bus stops are just two minutes away, providing convenient routes to the Potomac Ave Metro Green and Silver Line. Whether commuting to work or exploring the city, transportation is a breeze from your new abode.
🔑 Valued Price for Today's Smart Buyer: Priced to sell and offering unparalleled value, this exceptional home presents a lifetime opportunity for today's savvy buyer. Don't miss your chance to own an affordable home in one of Washington, DC suburban neighborhoods!
Join us at the open house this Thursday, Saturday, and Sunday, and embark on a journey to homeownership. Your dream home awaits – seize the opportunity and make it yours today!
Location
State DC
County Washington
Zoning R-2
Rooms
Basement Daylight, Partial, Fully Finished
Interior
Hot Water Natural Gas
Heating Forced Air
Cooling Central A/C, Ceiling Fan(s)
Fireplace N
Heat Source Natural Gas
Laundry Basement, Dryer In Unit, Has Laundry, Washer In Unit
Exterior
Exterior Feature Patio(s), Porch(es)
Garage Spaces 2.0
Carport Spaces 2
Fence Vinyl, Chain Link, Fully, Privacy
Waterfront N
Water Access N
Accessibility None
Porch Patio(s), Porch(es)
Total Parking Spaces 2
Garage N
Building
Story 3
Foundation Block
Sewer Public Sewer
Water Public
Architectural Style Federal
Level or Stories 3
Additional Building Above Grade, Below Grade
New Construction N
Schools
School District District Of Columbia Public Schools
Others
Senior Community No
Tax ID 5523//0189
Ownership Fee Simple
SqFt Source Assessor
Special Listing Condition Standard

Bought with Sheena Saydam • Keller Williams Capital Properties






