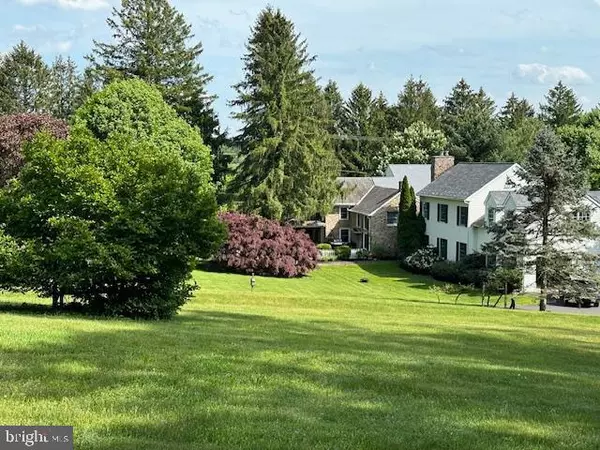
4044 MECHANICSVILLE RD Doylestown, PA 18902
5 Beds
4 Baths
5,254 SqFt
UPDATED:
09/25/2024 01:00 PM
Key Details
Property Type Single Family Home
Sub Type Detached
Listing Status Under Contract
Purchase Type For Sale
Square Footage 5,254 sqft
Price per Sqft $256
MLS Listing ID PABU2066274
Style Farmhouse/National Folk
Bedrooms 5
Full Baths 3
Half Baths 1
HOA Y/N N
Abv Grd Liv Area 4,596
Originating Board BRIGHT
Year Built 1730
Annual Tax Amount $13,958
Tax Year 2024
Lot Size 7.503 Acres
Acres 7.5
Lot Dimensions 0.00 x 0.00
Property Description
Location
State PA
County Bucks
Area Buckingham Twp (10106)
Zoning R1
Rooms
Basement Full, Fully Finished
Interior
Hot Water Electric
Heating Forced Air
Cooling Central A/C
Fireplaces Number 4
Fireplaces Type Gas/Propane, Wood, Free Standing
Inclusions Washer, Dryer, Refrigerator all in As in Condition
Fireplace Y
Heat Source Oil, Propane - Owned
Laundry Main Floor
Exterior
Exterior Feature Porch(es), Patio(s)
Garage Garage - Side Entry, Inside Access, Oversized
Garage Spaces 15.0
Waterfront N
Water Access N
View Garden/Lawn, Courtyard, Trees/Woods
Accessibility None
Porch Porch(es), Patio(s)
Attached Garage 2
Total Parking Spaces 15
Garage Y
Building
Story 2
Foundation Stone
Sewer On Site Septic
Water Private
Architectural Style Farmhouse/National Folk
Level or Stories 2
Additional Building Above Grade, Below Grade
New Construction N
Schools
School District Central Bucks
Others
Senior Community No
Tax ID 06-004-064-013
Ownership Fee Simple
SqFt Source Assessor
Security Features Monitored
Acceptable Financing Cash, Conventional
Horse Property N
Listing Terms Cash, Conventional
Financing Cash,Conventional
Special Listing Condition Standard







