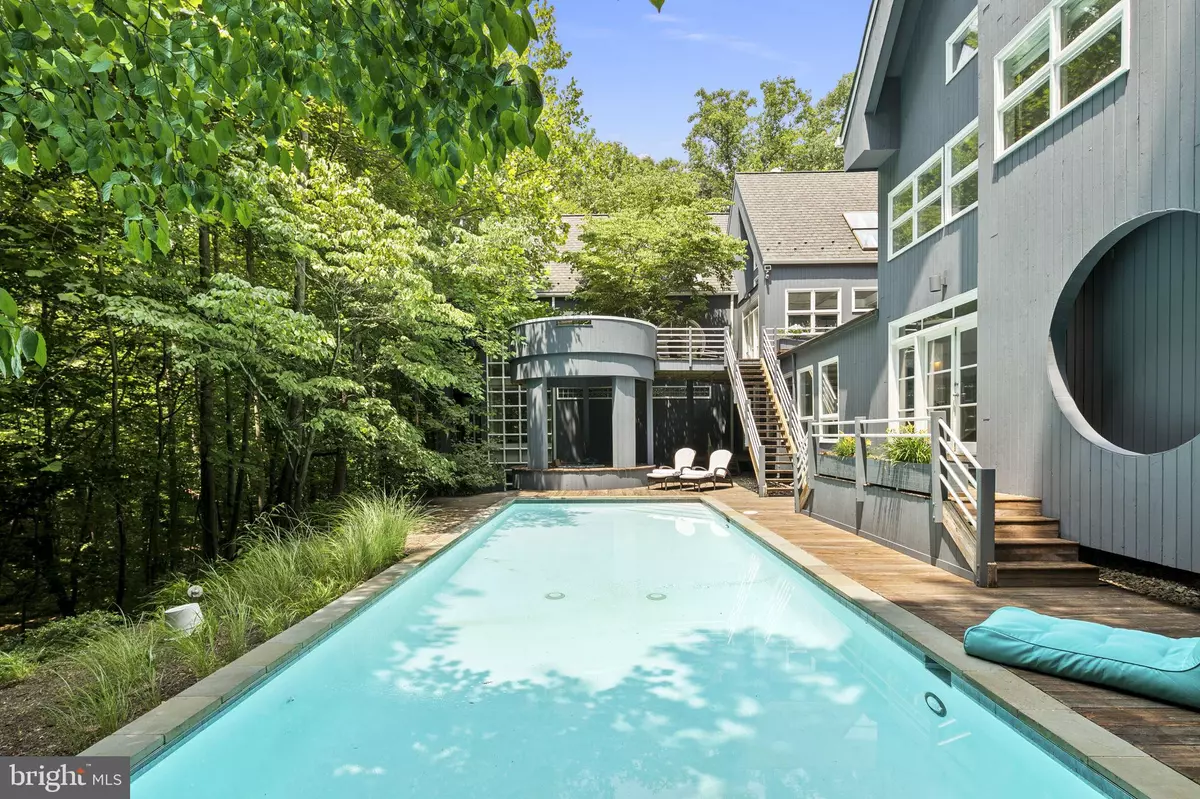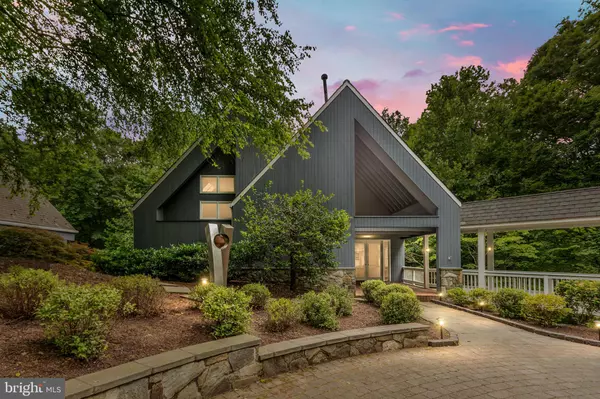
166 RIVER PARK DR Great Falls, VA 22066
5 Beds
6 Baths
6,655 SqFt
UPDATED:
11/18/2024 12:51 PM
Key Details
Property Type Single Family Home
Sub Type Detached
Listing Status Active
Purchase Type For Sale
Square Footage 6,655 sqft
Price per Sqft $344
Subdivision Great Falls
MLS Listing ID VAFX2170796
Style Contemporary
Bedrooms 5
Full Baths 5
Half Baths 1
HOA Y/N N
Abv Grd Liv Area 6,655
Originating Board BRIGHT
Year Built 1991
Annual Tax Amount $19,073
Tax Year 2024
Lot Size 5.000 Acres
Acres 5.0
Property Description
As you enter, notice the soaring two-story living and dining areas washed with light from skylights and walls of windows. Beautiful treed views are enjoyed throughout the house, giving a tree-house effect while allowing the light to flood in. The sleek kitchen has an island with a gas cooktop, white modern cabinetry, two Wolf ovens, a Subzero Fridge, a large walk-in pantry-catering area with an extra fridge, and a casual dining area. Glass doors give access to the deck and outdoor living space. There are a total of five bedrooms and five and a half baths. Three bedrooms are ensuite in the main part of the house. One is currently used as a gym with newer wood floors, featuring doors leading to a lower deck overlooking lush vistas and the creek. The fourth and fifth bedrooms are in the guest wing of the house, accessed by a spa-like walkway lined with windows viewing the pool. Visual and architectural interest is found in every room. Don’t miss this unique opportunity to own this blissfully peaceful, spectacular contemporary in a wonderful Great Falls neighborhood near Auberge Chez Francois Restaurant and Riverbend Country Club, with quick access to 495, and Dulles Airport. Make sure to watch the property video!
Location
State VA
County Fairfax
Zoning 100
Direction East
Rooms
Other Rooms Bathroom 1, Bathroom 3
Basement Daylight, Full, Combination, Connecting Stairway
Main Level Bedrooms 2
Interior
Hot Water Natural Gas
Cooling Central A/C, Zoned
Flooring Hardwood, Slate
Heat Source Natural Gas
Exterior
Garage Garage Door Opener, Additional Storage Area
Garage Spaces 3.0
Pool Saltwater, In Ground
Utilities Available Natural Gas Available, Electric Available
Waterfront N
Water Access N
Roof Type Architectural Shingle
Accessibility 2+ Access Exits
Total Parking Spaces 3
Garage Y
Building
Story 4
Foundation Block, Concrete Perimeter, Stone
Sewer Private Septic Tank
Water Well
Architectural Style Contemporary
Level or Stories 4
Additional Building Above Grade, Below Grade
Structure Type Dry Wall,High,Beamed Ceilings,2 Story Ceilings,9'+ Ceilings,Cathedral Ceilings
New Construction N
Schools
Elementary Schools Great Falls
Middle Schools Cooper
High Schools Langley
School District Fairfax County Public Schools
Others
Pets Allowed Y
Senior Community No
Tax ID 0043 08 0023
Ownership Fee Simple
SqFt Source Assessor
Special Listing Condition Standard
Pets Description No Pet Restrictions







