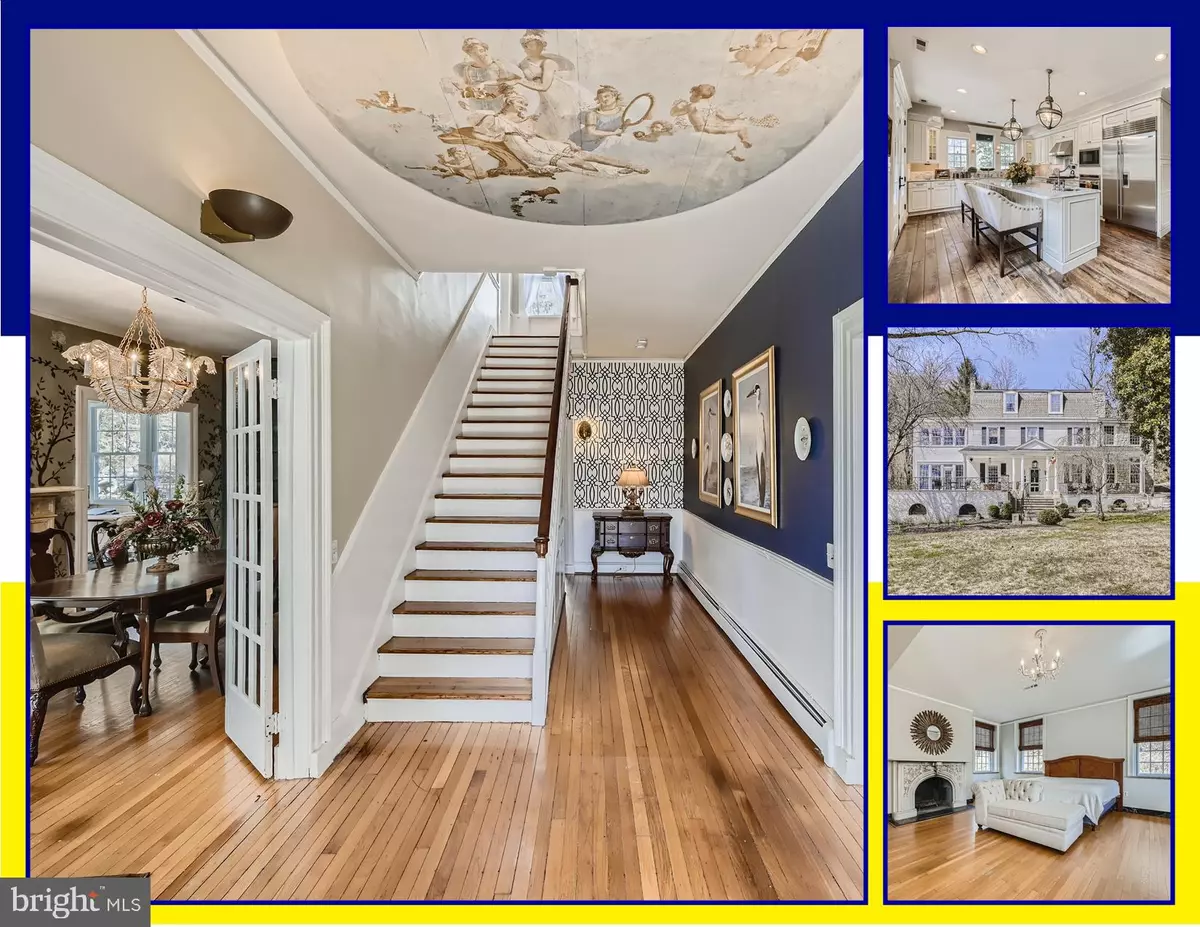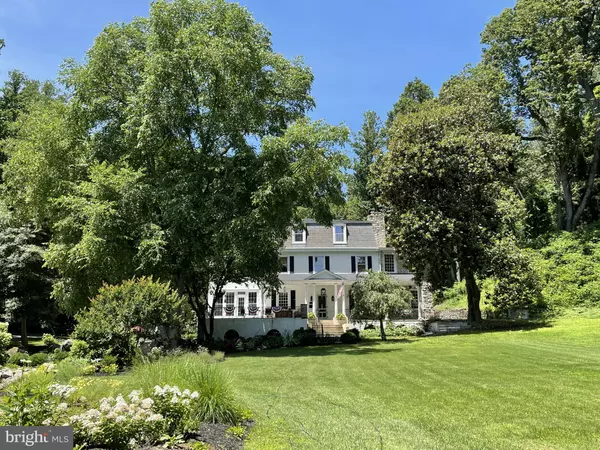
12112 HOOPER LN Glen Arm, MD 21057
8 Beds
5 Baths
6,108 SqFt
UPDATED:
11/11/2024 03:43 PM
Key Details
Property Type Single Family Home
Sub Type Detached
Listing Status Under Contract
Purchase Type For Sale
Square Footage 6,108 sqft
Price per Sqft $195
Subdivision Long Green Valley
MLS Listing ID MDBC2089674
Style Colonial
Bedrooms 8
Full Baths 5
HOA Y/N N
Abv Grd Liv Area 5,158
Originating Board BRIGHT
Year Built 1902
Annual Tax Amount $9,795
Tax Year 2024
Lot Size 5.820 Acres
Acres 5.82
Property Description
Location
State MD
County Baltimore
Zoning RESIDENTIAL
Rooms
Other Rooms Living Room, Dining Room, Primary Bedroom, Bedroom 2, Bedroom 3, Bedroom 4, Bedroom 5, Kitchen, Family Room, Foyer, Breakfast Room, Bedroom 1, Sun/Florida Room, Mud Room, Other, Bedroom 6, Additional Bedroom
Basement Unfinished
Interior
Interior Features Built-Ins, Breakfast Area, Ceiling Fan(s), Family Room Off Kitchen, Floor Plan - Traditional, Formal/Separate Dining Room, Kitchen - Eat-In, Kitchen - Gourmet, Kitchen - Island, Kitchen - Table Space, Primary Bath(s), Bathroom - Soaking Tub, Walk-in Closet(s), Wet/Dry Bar, Wood Floors, Carpet
Hot Water Electric
Heating Forced Air, Radiator
Cooling Central A/C, Multi Units
Flooring Hardwood
Fireplaces Number 3
Fireplaces Type Gas/Propane, Marble, Wood
Equipment Built-In Microwave, Dryer - Electric, Washer, Washer/Dryer Stacked, Dishwasher, Exhaust Fan, Disposal, Refrigerator, Stove, Oven - Wall
Fireplace Y
Appliance Built-In Microwave, Dryer - Electric, Washer, Washer/Dryer Stacked, Dishwasher, Exhaust Fan, Disposal, Refrigerator, Stove, Oven - Wall
Heat Source Oil, Electric, Propane - Leased
Laundry Main Floor, Upper Floor
Exterior
Exterior Feature Patio(s)
Garage Additional Storage Area, Garage - Front Entry, Other
Garage Spaces 8.0
Waterfront N
Water Access N
Roof Type Shingle,Slate
Accessibility None
Porch Patio(s)
Road Frontage Private, Easement/Right of Way, Road Maintenance Agreement
Attached Garage 2
Total Parking Spaces 8
Garage Y
Building
Story 3
Foundation Brick/Mortar, Stone
Sewer Septic Exists
Water Well
Architectural Style Colonial
Level or Stories 3
Additional Building Above Grade, Below Grade
New Construction N
Schools
School District Baltimore County Public Schools
Others
Pets Allowed Y
Senior Community No
Tax ID 04111900009867
Ownership Fee Simple
SqFt Source Assessor
Special Listing Condition Standard
Pets Description Cats OK, Dogs OK







