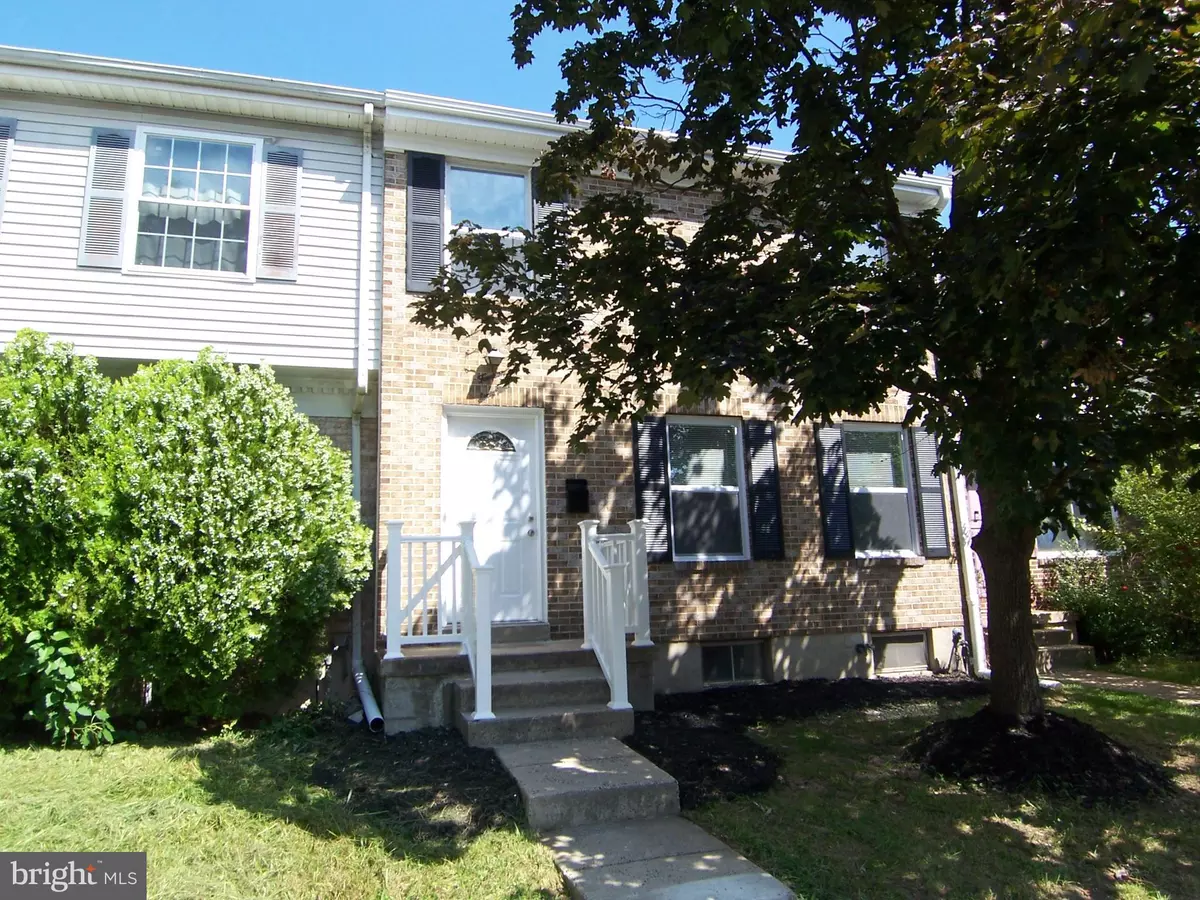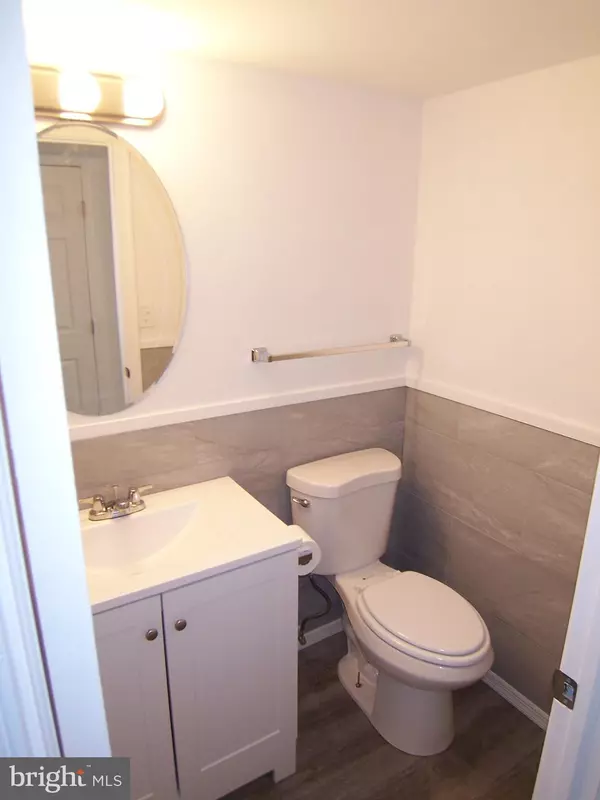
1469 HARFORD SQUARE DR Edgewood, MD 21040
3 Beds
4 Baths
1,408 SqFt
UPDATED:
11/22/2024 02:17 PM
Key Details
Property Type Townhouse
Sub Type Interior Row/Townhouse
Listing Status Pending
Purchase Type For Rent
Square Footage 1,408 sqft
Subdivision Harford Square
MLS Listing ID MDHR2036884
Style Colonial
Bedrooms 3
Full Baths 2
Half Baths 2
HOA Y/N Y
Abv Grd Liv Area 1,408
Originating Board BRIGHT
Year Built 1973
Lot Size 1,606 Sqft
Acres 0.04
Property Description
Beautiful 3 bedroom 2 full, 2 half bath townhome available! LVP flooring! Eat-in kitchen includes newer appliances AND main level laundry! Lower level has a finished family room AND a bonus room! Enjoy the extra finished space and make it your office or guest room! Platform in the rear yard makes outdoor entertaining seamless. Convenient location makes commuting a breeze. Professionally managed. Pets OK case by case.
Location
State MD
County Harford
Zoning R
Rooms
Other Rooms Living Room, Dining Room, Primary Bedroom, Bedroom 2, Bedroom 3, Kitchen, Family Room, Laundry, Bonus Room, Full Bath, Half Bath
Basement Walkout Stairs, Fully Finished
Interior
Interior Features Dining Area, Floor Plan - Traditional, Primary Bath(s), Carpet, Ceiling Fan(s), Recessed Lighting, Bathroom - Stall Shower, Bathroom - Tub Shower, Walk-in Closet(s), Kitchen - Table Space
Hot Water Natural Gas
Heating Forced Air
Cooling Central A/C
Equipment Dishwasher, Dryer, Oven/Range - Electric, Refrigerator, Washer, Disposal, Exhaust Fan, Water Heater
Fireplace N
Window Features Screens
Appliance Dishwasher, Dryer, Oven/Range - Electric, Refrigerator, Washer, Disposal, Exhaust Fan, Water Heater
Heat Source Natural Gas
Exterior
Fence Rear
Waterfront N
Water Access N
Roof Type Asphalt
Accessibility None
Garage N
Building
Lot Description Landscaping
Story 3
Foundation Other
Sewer Public Sewer
Water Public
Architectural Style Colonial
Level or Stories 3
Additional Building Above Grade, Below Grade
New Construction N
Schools
School District Harford County Public Schools
Others
Pets Allowed Y
Senior Community No
Tax ID 1301024744
Ownership Other
SqFt Source Assessor
Pets Description Case by Case Basis







