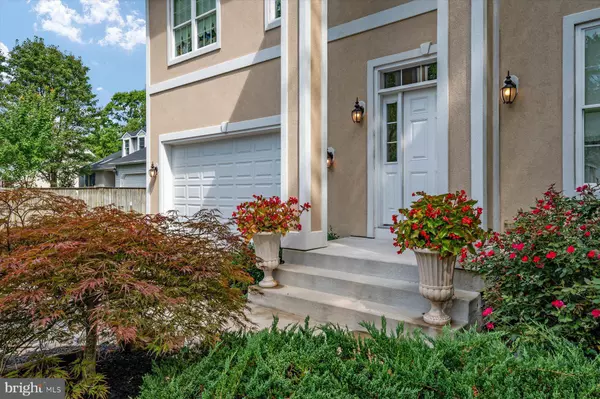
192 CYPRESS CREEK RD Severna Park, MD 21146
4 Beds
4 Baths
3,000 SqFt
UPDATED:
11/23/2024 02:11 PM
Key Details
Property Type Single Family Home
Sub Type Detached
Listing Status Pending
Purchase Type For Sale
Square Footage 3,000 sqft
Price per Sqft $250
Subdivision Cypress Creek
MLS Listing ID MDAA2091348
Style Colonial
Bedrooms 4
Full Baths 3
Half Baths 1
HOA Y/N N
Abv Grd Liv Area 2,000
Originating Board BRIGHT
Year Built 2017
Annual Tax Amount $7,684
Tax Year 2024
Lot Size 0.812 Acres
Acres 0.81
Property Description
Retreat to the primary suite, a sanctuary of relaxation with a massive walk-in closet for your fashion treasures and a sitting area ideal for morning yoga or late-night reading. The attached bath is your personal spa, boasting a standalone soaker tub for unwinding after a long day, a large glass walk-in shower, and a double vanity for effortless mornings. Upstairs, two additional spacious bedrooms are perfect for kids or guests, sharing a spotless full bath. The second-floor laundry room adds convenience, making chores a breeze. The fully finished basement is a versatile playground—enjoy game nights in the rec room with its electric fireplace, use the den as a home office or gym, and offer the fourth bedroom as a comfortable junior suite with its own full bath. The backyard is your private oasis for outdoor fun. Host epic BBQs, crab feasts, and marshmallow roasting sessions around the fire pit on the stamped concrete patio. Imagine weekends filled with laughter, games, and unforgettable moments under the stars. This home, loved and meticulously maintained by its original owners, is ready for your family’s next chapter. Available just in time for the new school year, 192 Cypress Creek Road offers three levels of luxurious living, exceptional lifestyle options, and endless opportunities for fun. Don’t miss out—this gem is sure to be snapped up quickly!
Location
State MD
County Anne Arundel
Zoning R5
Rooms
Other Rooms Living Room, Dining Room, Primary Bedroom, Bedroom 2, Bedroom 3, Kitchen, Foyer, Laundry, Recreation Room, Attic, Primary Bathroom, Full Bath, Half Bath, Additional Bedroom
Basement Connecting Stairway, Daylight, Partial, Full, Fully Finished, Heated, Improved, Poured Concrete, Rear Entrance, Sump Pump, Walkout Stairs, Windows
Interior
Interior Features Attic, Breakfast Area, Carpet, Ceiling Fan(s), Dining Area, Family Room Off Kitchen, Floor Plan - Open, Formal/Separate Dining Room, Kitchen - Country, Kitchen - Eat-In, Kitchen - Gourmet, Kitchen - Island, Pantry, Primary Bath(s), Recessed Lighting, Bathroom - Soaking Tub, Sprinkler System, Bathroom - Stall Shower, Bathroom - Tub Shower, Upgraded Countertops, Walk-in Closet(s), Window Treatments, Wood Floors
Hot Water Electric
Heating Heat Pump(s), Forced Air, Zoned, Programmable Thermostat
Cooling Central A/C, Ceiling Fan(s), Zoned, Programmable Thermostat
Flooring Hardwood, Carpet, Ceramic Tile
Fireplaces Number 1
Fireplaces Type Gas/Propane, Mantel(s)
Equipment Built-In Microwave, Dishwasher, Disposal, Dryer, Exhaust Fan, Microwave, Oven - Self Cleaning, Oven/Range - Electric, Refrigerator, Washer, Water Heater
Fireplace Y
Window Features Double Pane,Insulated,Low-E,Screens
Appliance Built-In Microwave, Dishwasher, Disposal, Dryer, Exhaust Fan, Microwave, Oven - Self Cleaning, Oven/Range - Electric, Refrigerator, Washer, Water Heater
Heat Source Electric
Laundry Upper Floor
Exterior
Exterior Feature Patio(s), Porch(es)
Garage Garage - Front Entry, Garage Door Opener, Inside Access, Oversized
Garage Spaces 6.0
Utilities Available Under Ground
Amenities Available Pier/Dock
Waterfront N
Water Access Y
View Garden/Lawn
Roof Type Asphalt
Street Surface Black Top
Accessibility None
Porch Patio(s), Porch(es)
Road Frontage City/County
Attached Garage 2
Total Parking Spaces 6
Garage Y
Building
Lot Description Cleared, Front Yard, Landscaping, Premium, Private, Rear Yard, SideYard(s)
Story 3
Foundation Concrete Perimeter
Sewer Public Sewer
Water Public
Architectural Style Colonial
Level or Stories 3
Additional Building Above Grade, Below Grade
Structure Type 9'+ Ceilings,2 Story Ceilings
New Construction N
Schools
Elementary Schools Folger Mckinsey
Middle Schools Severna Park
High Schools Severna Park
School District Anne Arundel County Public Schools
Others
Pets Allowed Y
Senior Community No
Tax ID 020300090247100
Ownership Fee Simple
SqFt Source Assessor
Special Listing Condition Standard
Pets Description No Pet Restrictions







