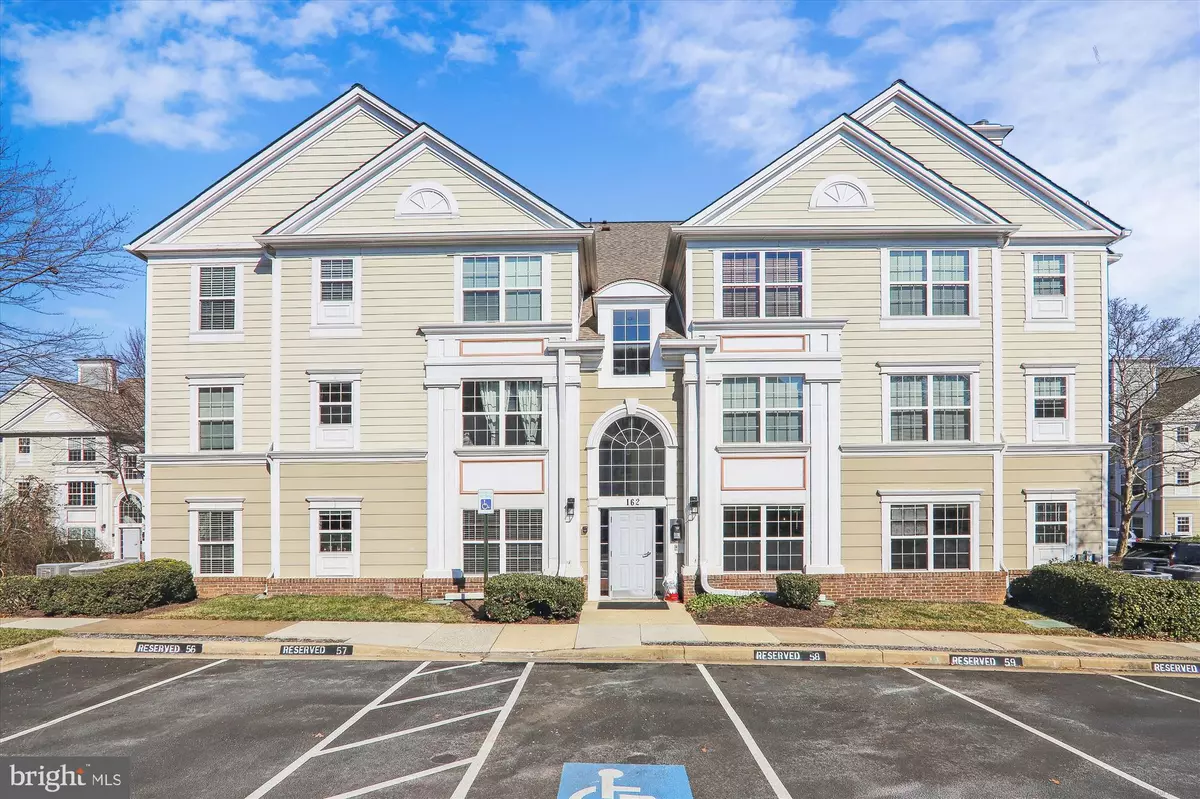
162 KENDRICK PL #162-14 Gaithersburg, MD 20878
2 Beds
2 Baths
1,095 SqFt
UPDATED:
11/15/2024 12:03 AM
Key Details
Property Type Condo
Sub Type Condo/Co-op
Listing Status Active
Purchase Type For Sale
Square Footage 1,095 sqft
Price per Sqft $337
Subdivision Kentlands Ridge
MLS Listing ID MDMC2139608
Style Contemporary
Bedrooms 2
Full Baths 2
Condo Fees $814/mo
HOA Fees $113/mo
HOA Y/N Y
Abv Grd Liv Area 1,095
Originating Board BRIGHT
Year Built 1992
Annual Tax Amount $3,807
Tax Year 2024
Property Description
Step inside to discover a range of amenities designed to enhance your lifestyle to include gorgeous laminate flooring. The large and open concept living area includes a cozy fireplace as well as a sliding glass door to the relaxing side patio. The two bedrooms with ensuite baths are on opposite sides of the unit from each other for optimal privacy. The fully equipped kitchen boasts white cabinetry, granite counter tops, and stainless steel appliances. Additionally, there is a breakfast bar area for informal meals.
Fitness enthusiasts will appreciate the swimming pool, and on-site gym, while the basketball, and lighted tennis and pickleball courts offer opportunities for active recreation. The property also features assigned parking for added convenience and security included for peace of mind.
Enjoy the convenience of living close to shopping and dining options, all within reach of this secure building.
Location
State MD
County Montgomery
Zoning MXD
Rooms
Main Level Bedrooms 2
Interior
Interior Features Floor Plan - Open, Kitchen - Gourmet
Hot Water Electric
Heating Heat Pump(s)
Cooling Central A/C
Flooring Laminate Plank
Fireplaces Number 1
Fireplaces Type Wood
Equipment Built-In Microwave, Disposal, Dishwasher, Dryer, Exhaust Fan, Microwave, Oven/Range - Electric, Refrigerator, Stove, Washer
Furnishings No
Fireplace Y
Window Features Double Pane
Appliance Built-In Microwave, Disposal, Dishwasher, Dryer, Exhaust Fan, Microwave, Oven/Range - Electric, Refrigerator, Stove, Washer
Heat Source Electric
Laundry Main Floor
Exterior
Exterior Feature Patio(s)
Garage Spaces 1.0
Parking On Site 61
Utilities Available Cable TV Available, Natural Gas Available, Electric Available
Amenities Available Club House, Common Grounds, Community Center, Fitness Center, Pool - Outdoor, Pool Mem Avail, Recreational Center, Tennis Courts, Tot Lots/Playground
Waterfront N
Water Access N
Roof Type Composite
Accessibility Other
Porch Patio(s)
Total Parking Spaces 1
Garage N
Building
Story 1
Unit Features Garden 1 - 4 Floors
Sewer Public Sewer
Water Public
Architectural Style Contemporary
Level or Stories 1
Additional Building Above Grade, Below Grade
Structure Type Dry Wall
New Construction N
Schools
Elementary Schools Rachel Carson
Middle Schools Lakelands Park
High Schools Quince Orchard
School District Montgomery County Public Schools
Others
Pets Allowed Y
HOA Fee Include Common Area Maintenance,Ext Bldg Maint,Management,Snow Removal,Other,Pool(s),Recreation Facility
Senior Community No
Tax ID 160902988964
Ownership Condominium
Acceptable Financing Cash, Conventional, FHA, VA
Horse Property N
Listing Terms Cash, Conventional, FHA, VA
Financing Cash,Conventional,FHA,VA
Special Listing Condition Standard
Pets Description Cats OK, Dogs OK







